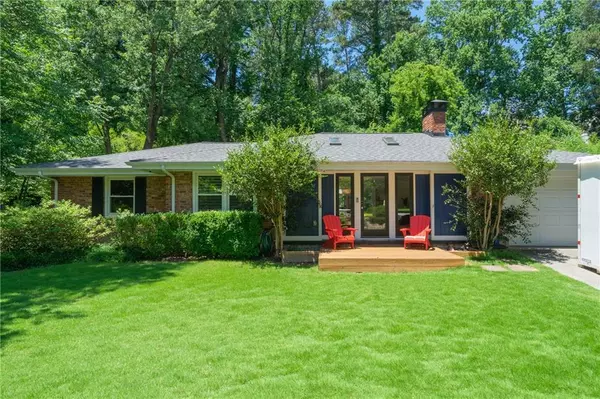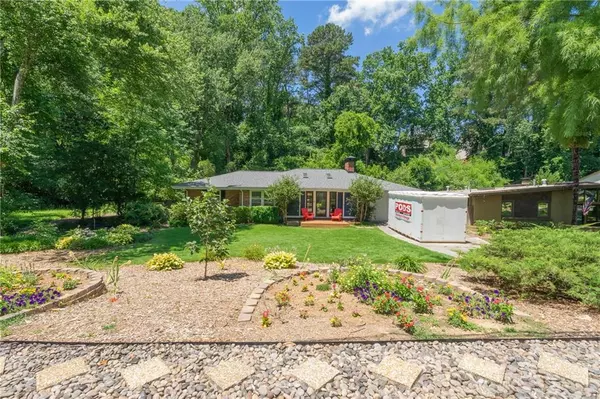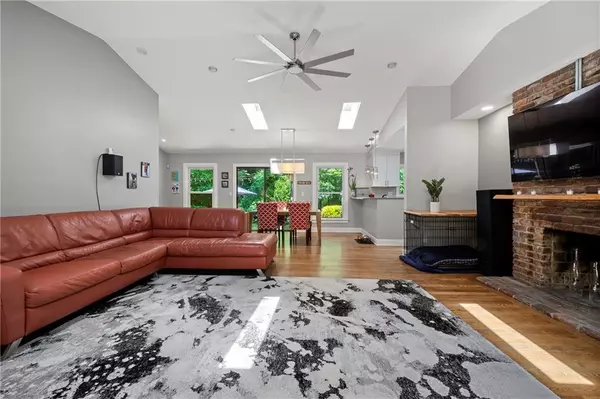For more information regarding the value of a property, please contact us for a free consultation.
Key Details
Sold Price $502,500
Property Type Single Family Home
Sub Type Single Family Residence
Listing Status Sold
Purchase Type For Sale
Square Footage 1,452 sqft
Price per Sqft $346
Subdivision Lavista Park
MLS Listing ID 6902397
Sold Date 08/12/21
Style Ranch
Bedrooms 2
Full Baths 2
Construction Status Updated/Remodeled
HOA Y/N No
Originating Board FMLS API
Year Built 1956
Annual Tax Amount $4,882
Tax Year 2020
Lot Size 0.300 Acres
Acres 0.3
Property Description
This Lavista Park gem is one you will not want to miss. Home was almost completely rebuilt from the studs in 2018. Light filled living room, kitchen and dining area. Open concept allows a great flow for entertaining inside and out onto your private back patio. Enjoy cozy evenings on your screened in porch with access to the main bedroom. Fenced in back yard is professionally landscaped; your own oasis in the city. Beautiful kitchen with all new appliances including Kitchen Aid gas range and quartz countertops that flows into your dining area. Hardwood floors throughout. Tankless water heater, new HVAC, electrical, roof and so much more. Fully automated home with programable lighting, thermostat, automated shades in LR & owners suite, speakers in several rooms and outside. Located on a cul de sac street in a fantastic in-town location; shopping, restaurants and so much more just a few minutes away. Quick access to Emory, Children's Health Care N. Druid campus all major interstates allowing quick accessibility to all areas of ATL. Easily convert this back to a 3/2, current layout is great for working from home.
Location
State GA
County Dekalb
Area 52 - Dekalb-West
Lake Name None
Rooms
Bedroom Description Sitting Room
Other Rooms Shed(s)
Basement Crawl Space
Main Level Bedrooms 2
Dining Room Open Concept
Interior
Interior Features Cathedral Ceiling(s), Low Flow Plumbing Fixtures, Smart Home
Heating Natural Gas
Cooling Central Air, Ceiling Fan(s)
Flooring Hardwood, Ceramic Tile
Fireplaces Number 1
Fireplaces Type Family Room
Window Features Shutters, Insulated Windows, Skylight(s)
Appliance Dishwasher, Disposal, Refrigerator, Gas Range, Gas Water Heater, Gas Oven, Microwave, Tankless Water Heater, Self Cleaning Oven
Laundry In Hall
Exterior
Exterior Feature Private Yard
Parking Features Covered, Garage, Garage Door Opener, Garage Faces Front
Garage Spaces 1.0
Fence Back Yard, Chain Link, Privacy, Wood
Pool None
Community Features Near Shopping
Utilities Available Electricity Available, Natural Gas Available, Water Available
View Other
Roof Type Shingle
Street Surface Asphalt
Accessibility None
Handicap Access None
Porch Front Porch, Patio, Rear Porch, Screened
Total Parking Spaces 2
Building
Lot Description Back Yard, Flood Plain, Front Yard, Landscaped, Level
Story One
Sewer Public Sewer
Water Public
Architectural Style Ranch
Level or Stories One
Structure Type Brick 4 Sides
New Construction No
Construction Status Updated/Remodeled
Schools
Elementary Schools Briar Vista
Middle Schools Druid Hills
High Schools Druid Hills
Others
Senior Community no
Restrictions false
Tax ID 18 154 02 037
Special Listing Condition None
Read Less Info
Want to know what your home might be worth? Contact us for a FREE valuation!

Our team is ready to help you sell your home for the highest possible price ASAP

Bought with Keller Williams Realty Metro Atl




