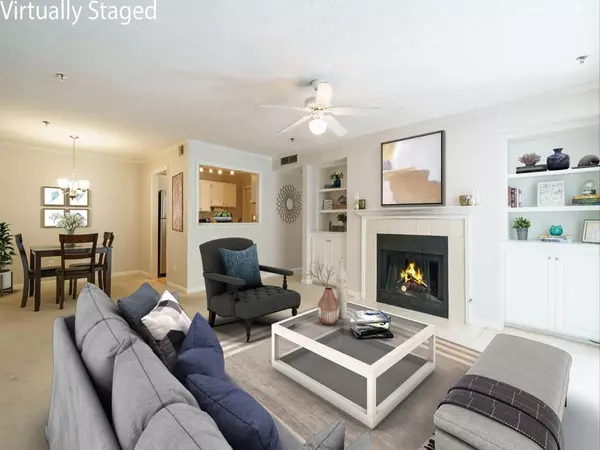For more information regarding the value of a property, please contact us for a free consultation.
Key Details
Sold Price $163,000
Property Type Condo
Sub Type Condominium
Listing Status Sold
Purchase Type For Sale
Square Footage 1,010 sqft
Price per Sqft $161
Subdivision Vinings Central
MLS Listing ID 6925087
Sold Date 08/30/21
Style Traditional, Other
Bedrooms 1
Full Baths 1
Construction Status Resale
HOA Fees $321
HOA Y/N Yes
Originating Board FMLS API
Year Built 1986
Annual Tax Amount $1,026
Tax Year 2020
Lot Size 4,791 Sqft
Acres 0.11
Property Description
Comfort, convenience, and community - you can have it all! This top-floor, end-unit residence provides a bright, open-concept floor plan with large, open living spaces perfect for entertaining or simply relaxing! The thoughtfully planned, updated kitchen with SS appliances and quartz countertops works for the newest to most experienced of home-chefs! Whether enjoying a cup of coffee while reading the newspaper out on the deck, helping with homework in the sunroom/office, hosting a get-together, or just unwinding from the work day, this is the perfect place to call home! Surrounded by mature landscaping and trees, Vinings Central is one of Atlanta's best kept "secrets" featuring amenities of ample parking, private multi-level pool with waterfall, meeting room, dog park, security gate, and covered mailbox center; it truly is the very best of real living! With lower Cobb County taxes, easy access to Atlanta, Battery Park, Cobb Galleria, Upper West Side Beltline, and some of the best dining, shopping, public park and entertainment spots just a short ride away, you'll be glad you made Vinings Central your home place choice. And while going out is great, coming home has never been better!
Location
State GA
County Cobb
Area 71 - Cobb-West
Lake Name None
Rooms
Bedroom Description Master on Main
Other Rooms None
Basement None
Main Level Bedrooms 1
Dining Room Dining L, Open Concept
Interior
Interior Features Bookcases, Entrance Foyer, High Speed Internet
Heating Forced Air, Natural Gas
Cooling Ceiling Fan(s), Central Air
Flooring Carpet, Ceramic Tile, Hardwood
Fireplaces Number 1
Fireplaces Type Factory Built, Gas Log, Gas Starter, Living Room
Window Features Insulated Windows
Appliance Dishwasher, Disposal, Gas Range, Gas Water Heater, Range Hood, Refrigerator, Self Cleaning Oven
Laundry In Kitchen
Exterior
Exterior Feature Rear Stairs
Garage Assigned, Parking Lot
Fence None
Pool In Ground
Community Features Clubhouse, Fitness Center, Gated, Homeowners Assoc, Near Shopping, Near Trails/Greenway, Pool, Public Transportation, Restaurant, Sidewalks, Street Lights, Tennis Court(s)
Utilities Available Cable Available, Electricity Available, Natural Gas Available, Sewer Available, Water Available
Waterfront Description None
View Other
Roof Type Composition
Street Surface Asphalt
Accessibility None
Handicap Access None
Porch Deck
Total Parking Spaces 1
Private Pool false
Building
Lot Description Back Yard, Landscaped, Level, Private, Other
Story Three Or More
Sewer Public Sewer
Water Public
Architectural Style Traditional, Other
Level or Stories Three Or More
Structure Type Cement Siding, Frame
New Construction No
Construction Status Resale
Schools
Elementary Schools Nickajack
Middle Schools Campbell
High Schools Campbell
Others
HOA Fee Include Insurance, Maintenance Structure, Maintenance Grounds, Pest Control, Reserve Fund, Sewer, Swim/Tennis, Termite, Trash, Water
Senior Community no
Restrictions true
Tax ID 17083400830
Ownership Condominium
Financing no
Special Listing Condition None
Read Less Info
Want to know what your home might be worth? Contact us for a FREE valuation!

Our team is ready to help you sell your home for the highest possible price ASAP

Bought with Atlantic Real Estate Brokers, LLC
GET MORE INFORMATION





