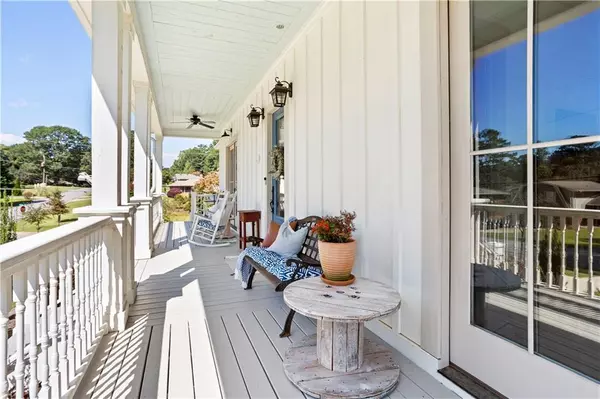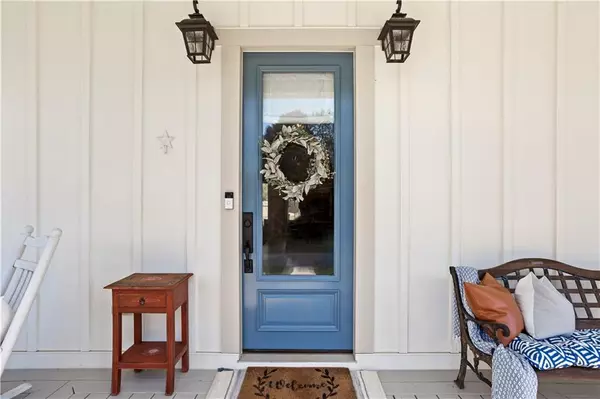For more information regarding the value of a property, please contact us for a free consultation.
Key Details
Sold Price $1,075,000
Property Type Single Family Home
Sub Type Single Family Residence
Listing Status Sold
Purchase Type For Sale
Square Footage 3,779 sqft
Price per Sqft $284
Subdivision Bennett Woods
MLS Listing ID 6953230
Sold Date 11/30/21
Style Traditional
Bedrooms 4
Full Baths 4
Half Baths 1
Construction Status Resale
HOA Y/N No
Originating Board FMLS API
Year Built 2018
Annual Tax Amount $5,858
Tax Year 2020
Lot Size 0.313 Acres
Acres 0.3126
Property Description
LUXURY SMYRNA FARMHOUSE in coveted King Springs school district. Located on over half-acre corner lot, custom built in 2018, features open floor plan loaded with special features: multiple fireplaces, gourmet kitchen, luxurious master bedroom suite, 3 additional bedroom suites, terrace level, unfinished apartment, butler’s pantry, sunroom and much more. Front door opens into the entry revealing fully shiplapped walls/ceilings and custom wide plank white oak floors running throughout the home and salvaged antique transoms. Dining room leads to the butler's pantry with a full pantry, appliance garage, prep sink, office. Living room has 3 sets of french doors with a view of the large back yard. Kitchen with oversized 9x5 marble top kitchen island with turned legs, custom wood stove hood, 4-foot 6 burner and skillet gas range. Master suite features vaulted wood beam-clad ceilings and oversized private bath with antique tub and large shower and custom closet. The sunroom immediately off the master can serve as a private gym, office, or sitting area. Upstairs features 2 large bedrooms and a large loft area with tv area and office space. Enjoy outdoor spaces including front porch, paver terrace patio, large fenced pool-ready yard and covered slate porch with gas fireplace. The possibilities for this home are endless given the unfinished 2750 square foot terrace level and the unfinished 1000 square foot apartment over the enormous 3-car garage.
Location
State GA
County Cobb
Area 72 - Cobb-West
Lake Name None
Rooms
Bedroom Description Master on Main, Oversized Master, Sitting Room
Other Rooms Shed(s)
Basement Bath/Stubbed, Daylight, Exterior Entry, Unfinished
Main Level Bedrooms 2
Dining Room Seats 12+, Separate Dining Room
Interior
Interior Features Disappearing Attic Stairs, Double Vanity, High Ceilings 9 ft Main, High Ceilings 9 ft Upper, Low Flow Plumbing Fixtures, Walk-In Closet(s)
Heating Electric, Forced Air, Heat Pump, Natural Gas
Cooling Central Air
Flooring Ceramic Tile, Hardwood
Fireplaces Number 2
Fireplaces Type Family Room, Gas Starter, Other Room
Window Features Insulated Windows
Appliance Dishwasher, Disposal, Gas Cooktop, Gas Oven, Gas Range, Gas Water Heater, Indoor Grill, Range Hood, Refrigerator
Laundry Laundry Room, Main Level, Mud Room
Exterior
Exterior Feature Courtyard
Garage Attached, Garage, Garage Door Opener, Garage Faces Side
Garage Spaces 3.0
Fence Back Yard, Privacy, Wood
Pool None
Community Features Near Schools, Near Shopping, Near Trails/Greenway
Utilities Available Cable Available, Electricity Available, Natural Gas Available, Phone Available, Sewer Available, Underground Utilities, Water Available
View City
Roof Type Composition
Street Surface Paved
Accessibility None
Handicap Access None
Porch Covered, Front Porch, Rear Porch, Side Porch
Total Parking Spaces 3
Building
Lot Description Back Yard, Corner Lot, Cul-De-Sac, Front Yard, Landscaped
Story Three Or More
Sewer Public Sewer
Water Public
Architectural Style Traditional
Level or Stories Three Or More
Structure Type Brick 4 Sides, Cement Siding
New Construction No
Construction Status Resale
Schools
Elementary Schools King Springs
Middle Schools Griffin
High Schools Campbell
Others
Senior Community no
Restrictions false
Tax ID 17033800320
Special Listing Condition None
Read Less Info
Want to know what your home might be worth? Contact us for a FREE valuation!

Our team is ready to help you sell your home for the highest possible price ASAP

Bought with Keller Williams Realty Atl Perimeter
GET MORE INFORMATION





