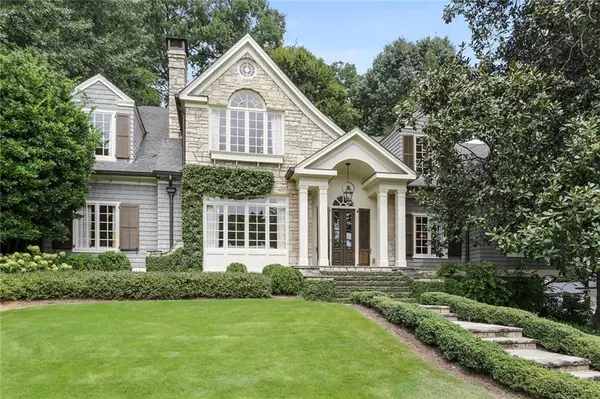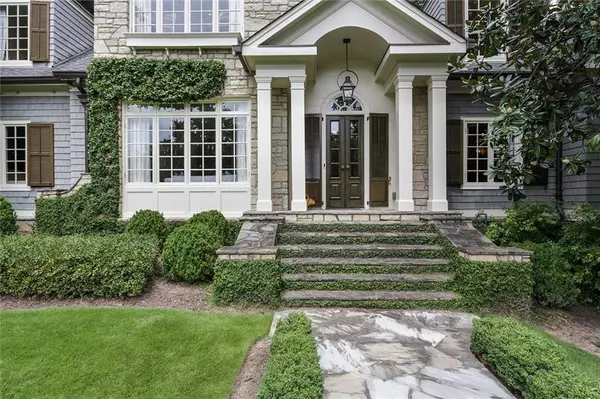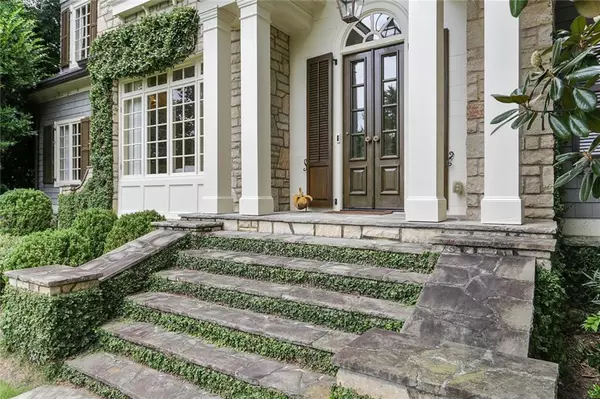For more information regarding the value of a property, please contact us for a free consultation.
Key Details
Sold Price $2,249,000
Property Type Single Family Home
Sub Type Single Family Residence
Listing Status Sold
Purchase Type For Sale
Square Footage 4,435 sqft
Price per Sqft $507
Subdivision Haynes Manor
MLS Listing ID 6949435
Sold Date 11/19/21
Style Cottage, Traditional
Bedrooms 5
Full Baths 4
Construction Status Resale
HOA Y/N No
Originating Board FMLS API
Year Built 2004
Annual Tax Amount $16,506
Tax Year 2020
Lot Size 0.484 Acres
Acres 0.4842
Property Description
Overlooking the newly renovated Bobby Jones Golf Course and just steps from the Path and the Beltline, this stunning home will also charm you. Each of the three levels of this stone and shingle home brings you beautiful and comfortable living. The house opens up from the long entrance foyer to the vaulted Family Room with limestone fireplace. Both the Family Room and the Master Bedroom/Bathroom Wing open to the covered, wood beamed Porch with fireplace and onto the level back yard, fountain and gardens. All of the landscape architecture was designed by Land Plus and continues up to a level area for play or room for a pool. The principal rooms on the Main Floor flow seamlessly with the Living Room and Dining Room off the Foyer, the Study off the Kitchen and the Kitchen opening to the Family Room. In addition, there is a Guest suite on the Main floor. The upper level has two bedrooms with their own bathrooms, fifth bedroom is currently being used as a large Playroom, study room, laundry room and easy access to multiple attic spaces. The Lower level contains the home gym, media room, wine cellar, mud room, plenty of storage and three drive under garages. The home is gated within one of Atlanta's very best neighborhoods. Such an easy lifestyle with schools, restaurants, shopping, Memorial Park, Bobby Jones, Path and the Beltline right outside your front door.
Location
State GA
County Fulton
Area 21 - Atlanta North
Lake Name None
Rooms
Bedroom Description Master on Main, Oversized Master
Other Rooms None
Basement Driveway Access, Exterior Entry, Finished, Interior Entry
Main Level Bedrooms 2
Dining Room Butlers Pantry, Separate Dining Room
Interior
Interior Features Bookcases, Cathedral Ceiling(s), Disappearing Attic Stairs, Double Vanity, Entrance Foyer, High Ceilings 9 ft Main, High Ceilings 9 ft Upper, His and Hers Closets, Walk-In Closet(s)
Heating Forced Air, Natural Gas, Zoned
Cooling Ceiling Fan(s), Central Air
Flooring Carpet, Hardwood, Other
Fireplaces Number 3
Fireplaces Type Decorative, Family Room, Gas Starter, Living Room, Outside
Window Features None
Appliance Dishwasher, Disposal, Dryer, Gas Cooktop, Gas Oven, Gas Water Heater, Microwave, Range Hood, Refrigerator, Self Cleaning Oven, Washer
Laundry Laundry Room, Upper Level
Exterior
Exterior Feature Private Yard, Rear Stairs
Parking Features Garage, Garage Door Opener, Garage Faces Rear, Level Driveway
Garage Spaces 3.0
Fence Back Yard, Chain Link, Fenced
Pool None
Community Features Golf, Near Beltline, Near Marta, Near Schools, Near Shopping, Near Trails/Greenway, Park, Pickleball, Playground, Sidewalks, Street Lights, Tennis Court(s)
Utilities Available Cable Available, Electricity Available, Natural Gas Available, Phone Available, Sewer Available, Water Available
Waterfront Description None
View City, Golf Course
Roof Type Composition
Street Surface Paved
Accessibility None
Handicap Access None
Porch Covered, Patio, Rear Porch
Total Parking Spaces 3
Building
Lot Description Back Yard, Front Yard, Landscaped, Level, On Golf Course, Private
Story Three Or More
Sewer Public Sewer
Water Public
Architectural Style Cottage, Traditional
Level or Stories Three Or More
Structure Type Cedar, Shingle Siding, Stone
New Construction No
Construction Status Resale
Schools
Elementary Schools E. Rivers
Middle Schools Willis A. Sutton
High Schools North Atlanta
Others
Senior Community no
Restrictions false
Tax ID 17 014400040775
Special Listing Condition None
Read Less Info
Want to know what your home might be worth? Contact us for a FREE valuation!

Our team is ready to help you sell your home for the highest possible price ASAP

Bought with Beacham and Company Realtors




