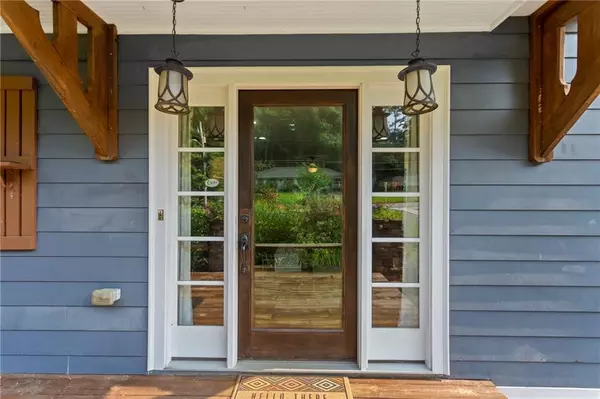For more information regarding the value of a property, please contact us for a free consultation.
Key Details
Sold Price $640,000
Property Type Single Family Home
Sub Type Single Family Residence
Listing Status Sold
Purchase Type For Sale
Square Footage 2,544 sqft
Price per Sqft $251
Subdivision Lavista Park
MLS Listing ID 6909055
Sold Date 11/15/21
Style Traditional
Bedrooms 5
Full Baths 3
Half Baths 1
Construction Status Resale
HOA Y/N No
Originating Board FMLS API
Year Built 1952
Annual Tax Amount $8,487
Tax Year 2020
Lot Size 0.300 Acres
Acres 0.3
Property Description
Lovely traditional style home in Brookhaven's coveted Lavista Park neighborhood! Rebuilt from the foundation up only 6 years ago, this sunny open floor plan, 5 bedroom home has tons of space for live work & play! Hardwood floors in the main living area, kitchen w/ stainless steel appliances, granite countertops & breakfast bar.
Back deck and patio lead out to the huge flat, fenced & private tree lined back yard with the "barn" outbuilding that makes for the perfect workshop area.
Expansive, lush lot with several fruit trees and outbuilding. Fully fenced. Thoughtfully constructed with extended closet space in all bedrooms for storage in mind. The homeowner, an avid gardener has enjoyed the fruit bearing trees and front garden all year long. Back deck and patio open up to large flat, fenced in backyard ready for your future pool. The "barn" outbuilding makes the perfect workshop space, additional storage, or your own personal zen yoga spot.
Over 50 restaurants & independently owned dining options within about a mile - this home is in the heart of the neighborhood but close to everything you need - shopping, groceries, parks, Stellar location with easy access to I-85, I-75, GA-400, Buford Connector, Midtown, Buckhead, Emory & Brookhaven center CDC, Emory.
Location
State GA
County Dekalb
Area 52 - Dekalb-West
Lake Name None
Rooms
Bedroom Description Master on Main, Oversized Master, Sitting Room
Other Rooms None
Basement Crawl Space
Main Level Bedrooms 1
Dining Room Open Concept
Interior
Interior Features Double Vanity, High Ceilings 9 ft Main, High Ceilings 9 ft Upper, Walk-In Closet(s)
Heating Natural Gas, Zoned
Cooling Ceiling Fan(s), Central Air, Zoned
Flooring Carpet, Hardwood
Fireplaces Type None
Window Features None
Appliance Dishwasher, Disposal, Gas Oven, Gas Range, Range Hood, Refrigerator
Laundry Laundry Room, Main Level
Exterior
Exterior Feature Garden, Private Front Entry, Private Rear Entry, Private Yard, Storage
Parking Features Attached, Carport, Driveway
Fence Back Yard, Fenced, Wood
Pool None
Community Features Homeowners Assoc, Near Marta, Near Schools, Near Shopping, Near Trails/Greenway, Park, Playground
Utilities Available Cable Available, Electricity Available, Natural Gas Available, Sewer Available, Water Available
View Other
Roof Type Composition
Street Surface Paved
Accessibility Accessible Entrance
Handicap Access Accessible Entrance
Porch Deck
Total Parking Spaces 1
Building
Lot Description Back Yard, Front Yard, Landscaped, Level, Private, Wooded
Story Two
Sewer Public Sewer
Water Public
Architectural Style Traditional
Level or Stories Two
Structure Type Cement Siding
New Construction No
Construction Status Resale
Schools
Elementary Schools Briar Vista
Middle Schools Druid Hills
High Schools Druid Hills
Others
Senior Community no
Restrictions false
Tax ID 18 153 02 014
Special Listing Condition None
Read Less Info
Want to know what your home might be worth? Contact us for a FREE valuation!

Our team is ready to help you sell your home for the highest possible price ASAP

Bought with Better Homes and Gardens Real Estate Metro Brokers




