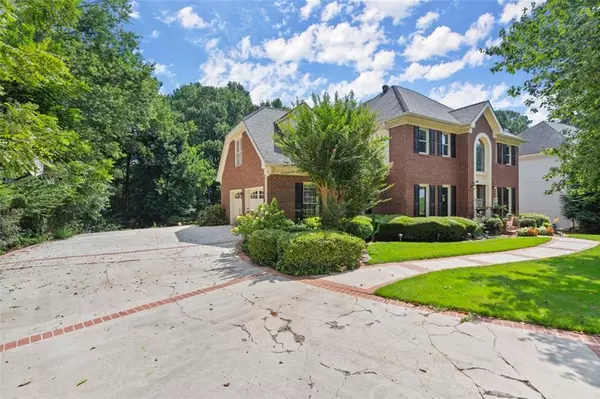For more information regarding the value of a property, please contact us for a free consultation.
Key Details
Sold Price $679,900
Property Type Single Family Home
Sub Type Single Family Residence
Listing Status Sold
Purchase Type For Sale
Square Footage 4,005 sqft
Price per Sqft $169
Subdivision Wexford
MLS Listing ID 6935125
Sold Date 11/10/21
Style Traditional
Bedrooms 5
Full Baths 3
Half Baths 1
Construction Status Resale
HOA Fees $765
HOA Y/N Yes
Originating Board FMLS API
Year Built 1986
Annual Tax Amount $4,853
Tax Year 2020
Lot Size 0.449 Acres
Acres 0.449
Property Description
Original owner has meticulously maintained this cherished home located directly across from the community pool and clubhouse! This beautiful home has gone through complete renovations including marble and tile bathrooms, new windows with bright natural lighting, and an artesian well from old farmhouse. The spacious kitchen is to die for with amazing stone countertops, tons of cabinet storage, stainless steel appliances, double oven, coffered ceilings and under cabinet lighting. Newly installed hardwood floors on the main floor, stairways, and upstairs hallway. Newly renovated stack stone fireplace incorporating gas log fire. Newly replaced A/C. Large master suite with separate his/hers walk-in closets, and master bath with separate his/her vanities. Basement and outdoor space is perfect for entertaining! Owner is leaving man cave basement with built in bar, pool table, and dual stack weight room. Fabulous outdoor area with huge bi-level upper deck featuring synthetic decking, a pergola, and stairs leading out to the large backyard. Water lines for watering plants. Family friendly community with swim, tennis, playground, and clubhouse. Convenient location – walking distance to top rated Roswell schools and dining; minutes to 400, Avalon and Historic Roswell. This one has it all! Don’t miss this one!
Location
State GA
County Fulton
Area 13 - Fulton North
Lake Name None
Rooms
Bedroom Description Oversized Master
Other Rooms None
Basement Exterior Entry, Finished Bath, Finished, Interior Entry, Full
Dining Room Separate Dining Room, Butlers Pantry
Interior
Interior Features Entrance Foyer 2 Story, Cathedral Ceiling(s), Coffered Ceiling(s), High Speed Internet, Entrance Foyer, His and Hers Closets, Tray Ceiling(s), Walk-In Closet(s), Bookcases
Heating Forced Air, Natural Gas
Cooling Ceiling Fan(s), Central Air, Heat Pump
Flooring Carpet, Ceramic Tile, Hardwood
Fireplaces Number 1
Fireplaces Type Family Room, Factory Built, Gas Starter
Window Features Insulated Windows, Skylight(s)
Appliance Double Oven, Dishwasher, Disposal, Gas Range, Gas Cooktop, Microwave, Range Hood
Laundry Laundry Room, Upper Level
Exterior
Exterior Feature Private Yard
Parking Features Attached, Garage, Level Driveway, Garage Faces Side, Kitchen Level
Garage Spaces 2.0
Fence None
Pool None
Community Features Clubhouse, Fishing, Homeowners Assoc, Lake, Park, Playground, Pool, Street Lights, Swim Team, Near Schools, Near Shopping, Tennis Court(s)
Utilities Available Cable Available, Electricity Available, Natural Gas Available, Sewer Available, Underground Utilities, Water Available, Phone Available
View Other
Roof Type Composition
Street Surface Paved
Accessibility None
Handicap Access None
Porch Deck, Rear Porch
Total Parking Spaces 2
Building
Lot Description Back Yard, Landscaped, Private, Front Yard, Other
Story Two
Sewer Public Sewer
Water Public
Architectural Style Traditional
Level or Stories Two
Structure Type Brick 3 Sides
New Construction No
Construction Status Resale
Schools
Elementary Schools Sweet Apple
Middle Schools Elkins Pointe
High Schools Roswell
Others
HOA Fee Include Reserve Fund, Swim/Tennis
Senior Community no
Restrictions true
Tax ID 22 352112870273
Ownership Fee Simple
Special Listing Condition None
Read Less Info
Want to know what your home might be worth? Contact us for a FREE valuation!

Our team is ready to help you sell your home for the highest possible price ASAP

Bought with Atlanta Fine Homes Sotheby's International
GET MORE INFORMATION





