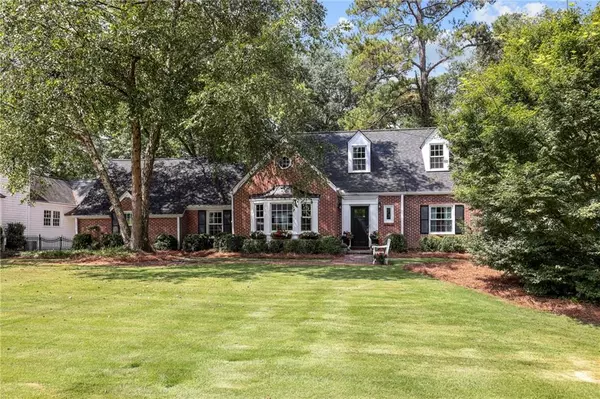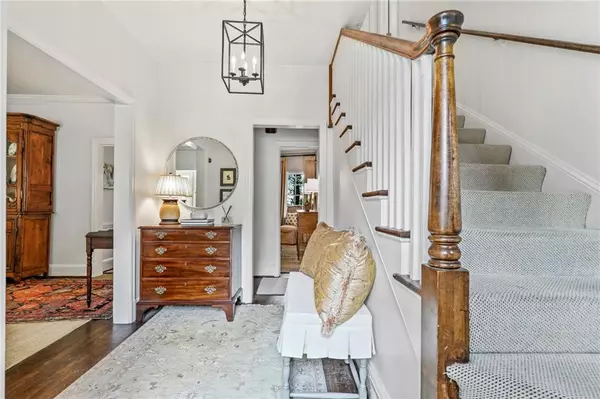For more information regarding the value of a property, please contact us for a free consultation.
Key Details
Sold Price $1,450,000
Property Type Single Family Home
Sub Type Single Family Residence
Listing Status Sold
Purchase Type For Sale
Square Footage 3,106 sqft
Price per Sqft $466
Subdivision Haynes Manor
MLS Listing ID 6947284
Sold Date 10/29/21
Style Traditional
Bedrooms 4
Full Baths 3
Construction Status Resale
HOA Y/N No
Originating Board FMLS API
Year Built 1942
Annual Tax Amount $11,755
Tax Year 2020
Lot Size 0.410 Acres
Acres 0.4098
Property Description
Beautiful brick home on idyllic level lot on Havenridge Drive in the heart of Haynes Manor. This home has been lovingly cared for by the same owners for the past 30 years. Wonderful features and updates would allow for the next owner to continue the legacy for decades to come. You will not find a better lot in coveted Haynes Manor, a block from the Beltline and the original Bobby Jones club house, with plans to be converted to a concert recital hall. This home features 2 large living rooms, a keeping room off the kitchen, separate dining room, a spacious office, 2 bedrooms, 2 full baths and laundry room on the main level with 2 generously sized bedrooms and a full bath on the second level. Move right in or build out your dream home, this is the perfect lot to allow for expansion and/or addition of your perfect backyard pool. You will love the charm and curb appeal this house offers, and upon entering the foyer, you will be drawn to the gorgeous formal living room with wood burning fireplace and bay window. The large kitchen addition features vaulted ceilings and wall of windows that overlooks level backyard and newly built deck. Kitchen features walk in pantry, custom cabinetry, and large kitchen island with breakfast bar. Recent updates include renovated bathrooms, fresh paint, landscaping, and newer deck. Wonderful walking neighborhood with Beltline access- enjoy strolls to Bitsy Grant and the newly opened Boone's restaurant that overlooks the golf course. You will fall in love with all this house and neighborhood have to offer and may choose to stay on Havenridge for the next 30 years to come!
Location
State GA
County Fulton
Area 21 - Atlanta North
Lake Name None
Rooms
Bedroom Description Master on Main, Split Bedroom Plan
Other Rooms None
Basement Crawl Space
Main Level Bedrooms 2
Dining Room Seats 12+, Separate Dining Room
Interior
Interior Features Bookcases, Entrance Foyer
Heating Central
Cooling Ceiling Fan(s), Central Air
Flooring Hardwood
Fireplaces Number 1
Fireplaces Type Living Room
Window Features Insulated Windows, Plantation Shutters
Appliance Dishwasher, Double Oven, Gas Cooktop, Gas Water Heater, Refrigerator
Laundry Laundry Room, Main Level
Exterior
Exterior Feature Private Front Entry, Private Rear Entry, Private Yard
Parking Features Driveway, Kitchen Level, Level Driveway
Fence Back Yard
Pool None
Community Features Near Beltline, Near Schools, Near Shopping, Near Trails/Greenway
Utilities Available Cable Available, Electricity Available, Natural Gas Available, Sewer Available, Water Available
Waterfront Description None
View City
Roof Type Composition
Street Surface Asphalt
Accessibility None
Handicap Access None
Porch Deck
Building
Lot Description Back Yard, Front Yard, Landscaped, Level
Story Two
Sewer Public Sewer
Water Public
Architectural Style Traditional
Level or Stories Two
Structure Type Brick 4 Sides, Cement Siding
New Construction No
Construction Status Resale
Schools
Elementary Schools E. Rivers
Middle Schools Willis A. Sutton
High Schools North Atlanta
Others
Senior Community no
Restrictions false
Tax ID 17 014500020198
Special Listing Condition None
Read Less Info
Want to know what your home might be worth? Contact us for a FREE valuation!

Our team is ready to help you sell your home for the highest possible price ASAP

Bought with Atlanta Fine Homes Sotheby's International




