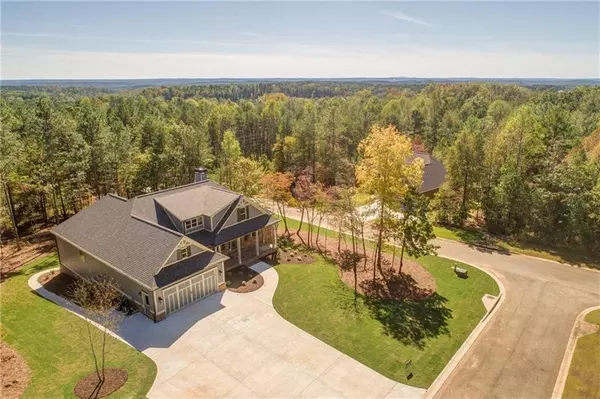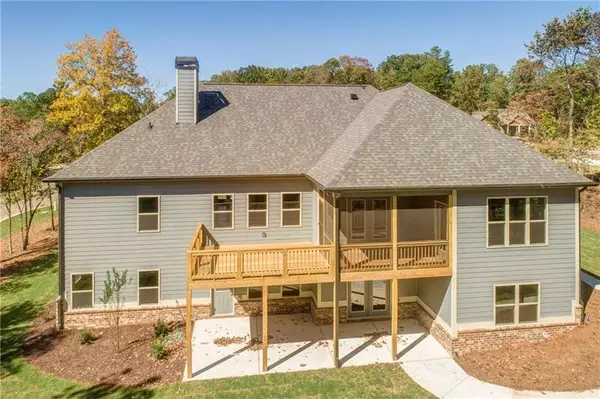For more information regarding the value of a property, please contact us for a free consultation.
Key Details
Sold Price $475,000
Property Type Single Family Home
Sub Type Single Family Residence
Listing Status Sold
Purchase Type For Sale
Square Footage 2,800 sqft
Price per Sqft $169
Subdivision Settler'S Ridge
MLS Listing ID 6627418
Sold Date 12/23/19
Style Craftsman, Ranch
Bedrooms 4
Full Baths 3
Construction Status New Construction
HOA Fees $150
HOA Y/N Yes
Originating Board FMLS API
Year Built 2019
Annual Tax Amount $350
Tax Year 2018
Lot Size 1.040 Acres
Acres 1.04
Property Description
Coveted Ball Ground about 10 minutes from downtown and 5 minutes from Big Canoe. This custom Irvin Alexander Home has all the bells and whistles. Hardwood floors throughout with porcelain tile in the bathrooms and laundry room. Granite counter-tops throughout and soaring vaulted ceilings with bookcase in the great room. Enjoy a cup of coffee on the rocking chair front porch or relax with a good book on the back screened-in deck overlooking your private sodded backyard. Fully sodded front and back yard with underground irrigation system. Every upgrade you can imagine! Ranch style living with a bonus 4th bedroom upstairs with a full private bathroom. There is also an office area upstairs and special insulation to keep the upper rooms very cool. Enjoy a small community with very low HOA fees and much privacy. All the homes in this community are estately and hold value. If you are looking for an alternative to Big Canoe then this is the place for you! Each home is situated on a landscaped 1+ acre of land with nice hardwood trees and level front and back yards. Mountain views as you enter the road. This ranch plan has no wasted space and almost 3000 square feet not even including the unfinished basement! You will not find better quality for the price so schedule a showing today!
Location
State GA
County Pickens
Area 331 - Pickens County
Lake Name None
Rooms
Bedroom Description Master on Main, Split Bedroom Plan
Other Rooms None
Basement Bath/Stubbed, Daylight, Exterior Entry, Full, Unfinished
Main Level Bedrooms 3
Dining Room Open Concept, Separate Dining Room
Interior
Interior Features Bookcases, Cathedral Ceiling(s), Double Vanity, High Ceilings 9 ft Main, Tray Ceiling(s), Walk-In Closet(s)
Heating Central, Electric, Zoned
Cooling Ceiling Fan(s), Central Air, Heat Pump, Zoned
Flooring Ceramic Tile, Hardwood
Fireplaces Number 1
Fireplaces Type Factory Built, Family Room, Gas Starter
Window Features Insulated Windows, Shutters
Appliance Dishwasher, Disposal, Electric Oven, Gas Cooktop, Microwave, Tankless Water Heater
Laundry Laundry Room, Main Level, Mud Room
Exterior
Exterior Feature None
Parking Features Driveway, Garage, Garage Faces Front, Level Driveway
Garage Spaces 2.0
Fence None
Pool None
Community Features Gated
Utilities Available Cable Available, Electricity Available, Phone Available, Underground Utilities, Water Available
Waterfront Description None
View Mountain(s), Rural
Roof Type Composition, Ridge Vents, Shingle
Street Surface Paved
Accessibility None
Handicap Access None
Porch Covered, Deck, Front Porch, Rear Porch, Screened
Total Parking Spaces 2
Building
Lot Description Back Yard, Corner Lot, Front Yard, Landscaped, Level
Story One
Sewer Septic Tank
Water Public
Architectural Style Craftsman, Ranch
Level or Stories One
Structure Type Brick Front, Cement Siding
New Construction No
Construction Status New Construction
Schools
Elementary Schools Tate
Middle Schools Jasper
High Schools Pickens
Others
HOA Fee Include Security
Senior Community no
Restrictions false
Tax ID 067D 090 139
Special Listing Condition None
Read Less Info
Want to know what your home might be worth? Contact us for a FREE valuation!

Our team is ready to help you sell your home for the highest possible price ASAP

Bought with Mark Spain Real Estate




