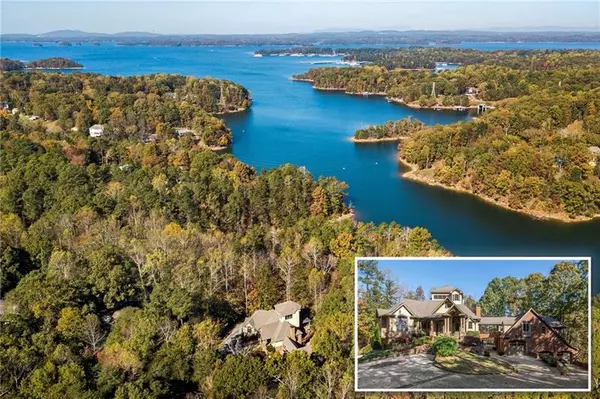For more information regarding the value of a property, please contact us for a free consultation.
Key Details
Sold Price $1,282,500
Property Type Single Family Home
Sub Type Single Family Residence
Listing Status Sold
Purchase Type For Sale
Square Footage 7,700 sqft
Price per Sqft $166
Subdivision Lake Lanier
MLS Listing ID 6625280
Sold Date 02/20/20
Style Craftsman
Bedrooms 5
Full Baths 5
Half Baths 2
Construction Status Resale
HOA Y/N No
Originating Board FMLS API
Year Built 2007
Annual Tax Amount $11,831
Tax Year 2018
Lot Size 0.920 Acres
Acres 0.92
Property Description
Exceptional SOUTH LAKE LANIER estate, on secluded peninsula lot, uniquely built with many custom features including an incredible guest home! Property offers over-sized dock in deep-water and a beautifully lined shoreline with natural rip-rap. Interior focal points include unscratchable hickory floors throughout entire main floor; decorative wood trim; built-ins; abundance of windows; gourmet kitchen open to keeping room; special lighting; elevator; crow's nest; 4 fireplaces; finished terrace level w/theater, wine storage, fabulous bar & office (or bedroom); 5 car garage and covered patio with summer kitchen and fireplace. From the custom features, highly sought after location and deep water at dock... to the charming guest home, extra garages and adjoining acres of protected Army Corp property, there is nothing not to love & enjoy about this entire property! Distant view to Aqua Land Marina from Dock, short boat ride to Lake Lanier Islands and many nature hikes to enjoy!
Location
State GA
County Hall
Area 265 - Hall County
Lake Name Lanier
Rooms
Bedroom Description In-Law Floorplan, Master on Main, Oversized Master
Other Rooms Guest House, Outdoor Kitchen, RV/Boat Storage, Second Residence
Basement Boat Door, Daylight, Driveway Access, Exterior Entry, Finished, Full
Main Level Bedrooms 3
Dining Room Seats 12+, Separate Dining Room
Interior
Interior Features Beamed Ceilings, Bookcases, Coffered Ceiling(s), Double Vanity, Elevator, High Ceilings 9 ft Main, High Ceilings 9 ft Lower, Walk-In Closet(s), Wet Bar
Heating Central, Propane, Zoned
Cooling Ceiling Fan(s), Central Air, Zoned
Flooring Carpet, Ceramic Tile, Hardwood
Fireplaces Number 4
Fireplaces Type Gas Log, Keeping Room, Living Room, Masonry, Other Room
Window Features Insulated Windows
Appliance Dishwasher, Double Oven, Electric Water Heater, Gas Cooktop, Self Cleaning Oven
Laundry Laundry Room, Main Level
Exterior
Exterior Feature Balcony, Courtyard, Gas Grill, Private Front Entry, Private Yard
Parking Features Attached, Garage, Garage Faces Front, Garage Faces Side, Level Driveway, Parking Pad, RV Access/Parking
Garage Spaces 5.0
Fence None
Pool None
Community Features Gated, Lake, Near Schools, Near Shopping
Utilities Available Electricity Available, Underground Utilities
Waterfront Description Lake
Roof Type Composition
Street Surface Paved
Accessibility Accessible Elevator Installed
Handicap Access Accessible Elevator Installed
Porch Covered, Front Porch, Patio, Rear Porch
Total Parking Spaces 5
Building
Lot Description Back Yard, Lake/Pond On Lot, Landscaped, Level, Private, Other
Story One and One Half
Sewer Septic Tank
Water Public
Architectural Style Craftsman
Level or Stories One and One Half
Structure Type Brick 4 Sides
New Construction No
Construction Status Resale
Schools
Elementary Schools Flowery Branch
Middle Schools West Hall
High Schools West Hall
Others
Senior Community no
Restrictions false
Tax ID 08131 008016
Ownership Fee Simple
Financing no
Special Listing Condition None
Read Less Info
Want to know what your home might be worth? Contact us for a FREE valuation!

Our team is ready to help you sell your home for the highest possible price ASAP

Bought with Virtual Properties Realty.com




