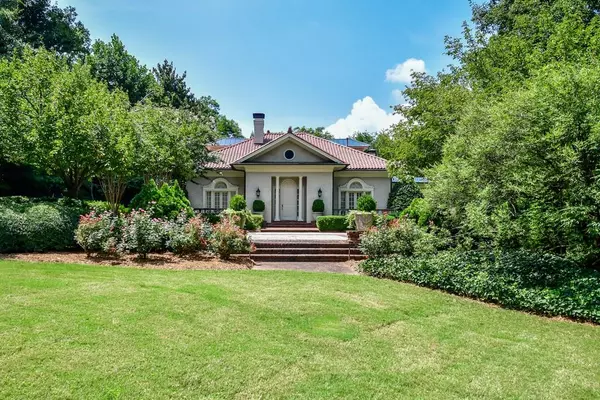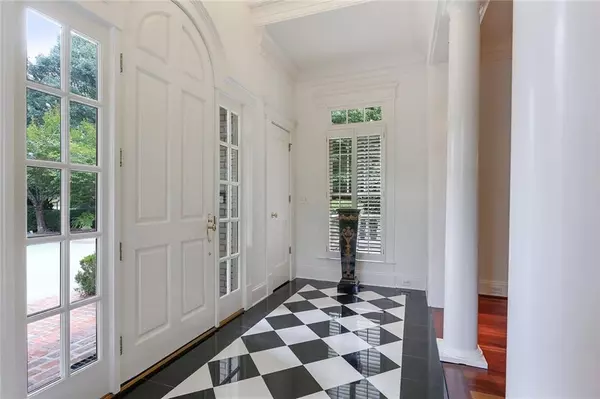$1,548,000
$1,650,000
6.2%For more information regarding the value of a property, please contact us for a free consultation.
5 Beds
7 Baths
6,292 SqFt
SOLD DATE : 11/14/2019
Key Details
Sold Price $1,548,000
Property Type Single Family Home
Sub Type Single Family Residence
Listing Status Sold
Purchase Type For Sale
Square Footage 6,292 sqft
Price per Sqft $246
Subdivision Buckhead
MLS Listing ID 6621738
Sold Date 11/14/19
Style Mediterranean
Bedrooms 5
Full Baths 6
Half Baths 2
Construction Status Resale
HOA Y/N No
Year Built 1935
Annual Tax Amount $22,909
Tax Year 2018
Lot Size 1.012 Acres
Acres 1.0117
Property Sub-Type Single Family Residence
Source First Multiple Listing Service
Property Description
Newly painted main level! Beautiful Mediterrean inspired home on 1+/- acre lot offers spacious main level living. Open floorplan offers living room, dining room, kitchen that opens to the family room. Master on the main with fireside sitting room + 2 bedrooms with en-suite baths. Upper level offers 2 bedrooms with en-suite baths and open bonus room. Gorgeous manicured grounds with covered patio, screened in porch, cabana with pool bath overlooking the pool. 3 car garage with parking pad. unfitted basement offers plenty of storage.
Location
State GA
County Fulton
Area Buckhead
Lake Name None
Rooms
Bedroom Description Master on Main
Other Rooms Cabana
Basement Interior Entry, Unfinished
Main Level Bedrooms 3
Dining Room Seats 12+, Separate Dining Room
Kitchen Breakfast Bar, Cabinets White, Kitchen Island, Stone Counters, View to Family Room
Interior
Interior Features High Ceilings 9 ft Main, Walk-In Closet(s)
Heating Natural Gas
Cooling Ceiling Fan(s), Central Air
Flooring Hardwood
Fireplaces Number 4
Fireplaces Type Gas Log, Gas Starter, Keeping Room, Living Room, Master Bedroom
Equipment None
Window Features None
Appliance Double Oven, Gas Range, Indoor Grill, Microwave, Refrigerator
Laundry Laundry Room, Main Level
Exterior
Exterior Feature Garden, Private Yard
Parking Features Garage Faces Side, Kitchen Level, Level Driveway
Garage Spaces 3.0
Fence Back Yard
Pool In Ground
Community Features Sidewalks, Street Lights
Utilities Available Cable Available, Electricity Available, Natural Gas Available
View Y/N Yes
View Other
Roof Type Tile
Street Surface Paved
Accessibility None
Handicap Access None
Porch Patio, Rear Porch, Screened
Private Pool false
Building
Lot Description Landscaped, Level
Story Two
Sewer Public Sewer
Water Public
Architectural Style Mediterranean
Level or Stories Two
Structure Type Brick Front,Stucco
Construction Status Resale
Schools
Elementary Schools Sarah Rawson Smith
Middle Schools Willis A. Sutton
High Schools North Atlanta
Others
Senior Community no
Restrictions false
Tax ID 17 004400020257
Read Less Info
Want to know what your home might be worth? Contact us for a FREE valuation!

Our team is ready to help you sell your home for the highest possible price ASAP

Bought with Compass







