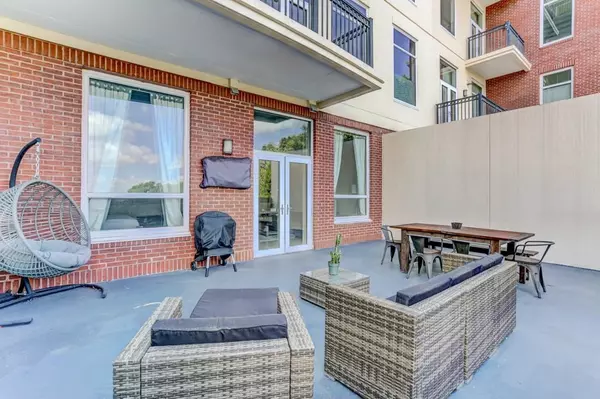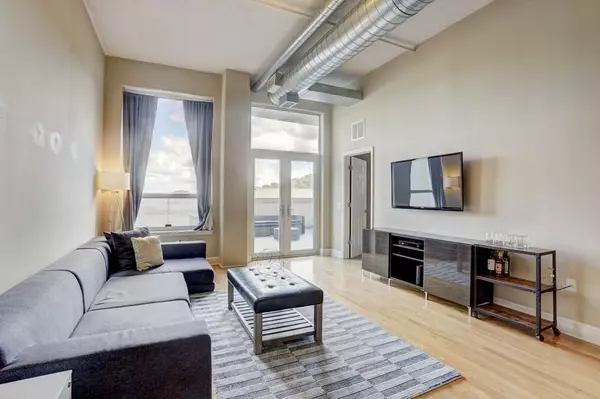$260,000
$269,000
3.3%For more information regarding the value of a property, please contact us for a free consultation.
1 Bed
1 Bath
964 SqFt
SOLD DATE : 12/03/2019
Key Details
Sold Price $260,000
Property Type Condo
Sub Type Condominium
Listing Status Sold
Purchase Type For Sale
Square Footage 964 sqft
Price per Sqft $269
Subdivision The View At Chastain
MLS Listing ID 6608046
Sold Date 12/03/19
Style Contemporary,High Rise (6 or more stories)
Bedrooms 1
Full Baths 1
Construction Status Resale
HOA Fees $402/mo
HOA Y/N Yes
Year Built 2005
Annual Tax Amount $3,680
Tax Year 2018
Lot Size 962 Sqft
Acres 0.0221
Property Sub-Type Condominium
Source First Multiple Listing Service
Property Description
Fantastic opportunity for the best of loft living with a private bed/bath & an enormous outdoor entertaining space. The View at Chastain is centrally located, offering amenities like a a concierge, security, gated parking, & secure door access, along with a beautiful pool including private cabana style lounge spaces, a community grill, and a large gym / health center. This unit is in great condition with sleek finishes, tall ceilings, industrial exposed duct work that's tasteful, spacious bedroom with en suite master bath with a separated powder room for guest access.
Location
State GA
County Fulton
Area The View At Chastain
Lake Name None
Rooms
Bedroom Description Master on Main
Other Rooms None
Basement None
Main Level Bedrooms 1
Dining Room Open Concept
Kitchen Breakfast Bar, Pantry, Solid Surface Counters
Interior
Interior Features High Ceilings 10 ft Main, High Speed Internet, Low Flow Plumbing Fixtures, Walk-In Closet(s)
Heating Central, Electric
Cooling Central Air
Flooring Hardwood
Fireplaces Type None
Equipment None
Window Features Insulated Windows
Appliance Dishwasher, Disposal, Electric Oven, Gas Range, Microwave, Refrigerator
Laundry In Bathroom
Exterior
Exterior Feature Balcony
Parking Features Covered
Garage Spaces 1.0
Fence None
Pool None
Community Features Concierge, Fitness Center, Gated, Homeowners Assoc, Meeting Room, Near Schools, Near Shopping, Pool, Public Transportation
Utilities Available Cable Available, Electricity Available, Sewer Available, Water Available
Waterfront Description None
View Y/N Yes
View City
Roof Type Composition
Street Surface Asphalt
Accessibility Accessible Approach with Ramp, Accessible Entrance, Accessible Hallway(s)
Handicap Access Accessible Approach with Ramp, Accessible Entrance, Accessible Hallway(s)
Porch Patio
Private Pool false
Building
Lot Description Other
Story One
Sewer Public Sewer
Water Public
Architectural Style Contemporary, High Rise (6 or more stories)
Level or Stories One
Structure Type Brick 4 Sides
Construction Status Resale
Schools
Elementary Schools Morris Brandon
Middle Schools Willis A. Sutton
High Schools North Atlanta
Others
HOA Fee Include Gas,Insurance,Maintenance Structure,Maintenance Grounds,Pest Control,Reserve Fund,Sewer,Termite,Trash,Water
Senior Community no
Restrictions true
Tax ID 17 0097 LL1684
Ownership Condominium
Financing yes
Read Less Info
Want to know what your home might be worth? Contact us for a FREE valuation!

Our team is ready to help you sell your home for the highest possible price ASAP

Bought with Compass







