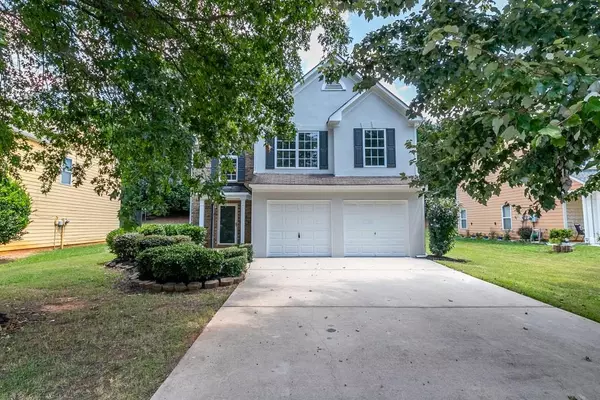For more information regarding the value of a property, please contact us for a free consultation.
Key Details
Sold Price $292,000
Property Type Single Family Home
Sub Type Single Family Residence
Listing Status Sold
Purchase Type For Sale
Square Footage 1,624 sqft
Price per Sqft $179
Subdivision Olde Salem Township
MLS Listing ID 6929881
Sold Date 11/02/21
Style Traditional
Bedrooms 3
Full Baths 2
Half Baths 1
Construction Status Resale
HOA Y/N No
Originating Board FMLS API
Year Built 2003
Annual Tax Amount $2,450
Tax Year 2020
Lot Size 8,712 Sqft
Acres 0.2
Property Description
Fully RENOVATED resale in the popular Olde Salem Township subdivision just a couple miles off I-20! Home has been painted from top to bottom, inside & out with a fresh designer paint scheme. Brand new carpet has been installed in the main living areas and bedrooms with a light toned luxury vinyl plank in the kitchen & dining areas. Kitchen has been updated with white painted cabinets, marble look a like counters, tiled subway backsplash, brand new recessed lights & stainless appliances. Interior also has updated brushed nickel lights, fans & a brand new AC unit with nest thermostat. Floor plan offers a natural light filled 2 story foyer & great room that opens up to the breakfast/dining area & kitchen on the main. Upstairs boasts an oversized master suite with double vanity, garden tub, stall shower & walk in closet off the bathroom. Secondary bedrooms sit down the hall from the master on the front side of the house. Level yard includes mature landscaping up to the covered walkway and backs up to oversized evergreens.
Location
State GA
County Rockdale
Area 101 - Rockdale County
Lake Name None
Rooms
Other Rooms None
Basement None
Dining Room Separate Dining Room
Interior
Interior Features Entrance Foyer, Entrance Foyer 2 Story, Walk-In Closet(s)
Heating Central, Forced Air
Cooling Ceiling Fan(s), Central Air
Flooring Carpet, Vinyl
Fireplaces Number 1
Fireplaces Type Factory Built, Gas Log, Great Room
Window Features None
Appliance Dishwasher, Gas Range, Gas Water Heater, Microwave
Laundry In Hall, Upper Level
Exterior
Exterior Feature Private Front Entry, Private Rear Entry
Garage Attached, Driveway, Garage, Garage Door Opener, Garage Faces Front, Kitchen Level, Level Driveway
Garage Spaces 2.0
Fence None
Pool None
Community Features Homeowners Assoc, Near Schools, Sidewalks, Street Lights
Utilities Available Electricity Available, Natural Gas Available, Sewer Available, Water Available
Waterfront Description None
View Other
Roof Type Composition, Shingle
Street Surface Asphalt
Accessibility None
Handicap Access None
Porch Front Porch, Patio
Total Parking Spaces 2
Building
Lot Description Back Yard, Front Yard, Level
Story Two
Sewer Public Sewer
Water Public
Architectural Style Traditional
Level or Stories Two
Structure Type Brick Front, Stucco, Vinyl Siding
New Construction No
Construction Status Resale
Schools
Elementary Schools Peek'S Chapel
Middle Schools Memorial
High Schools Salem
Others
HOA Fee Include Maintenance Grounds
Senior Community no
Restrictions true
Tax ID 077E010426
Ownership Fee Simple
Financing no
Special Listing Condition None
Read Less Info
Want to know what your home might be worth? Contact us for a FREE valuation!

Our team is ready to help you sell your home for the highest possible price ASAP

Bought with PalmerHouse Properties
GET MORE INFORMATION





