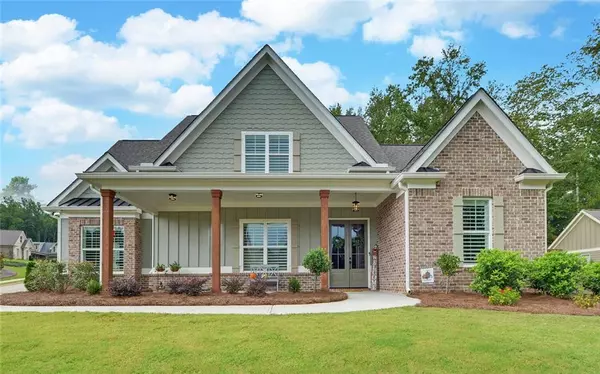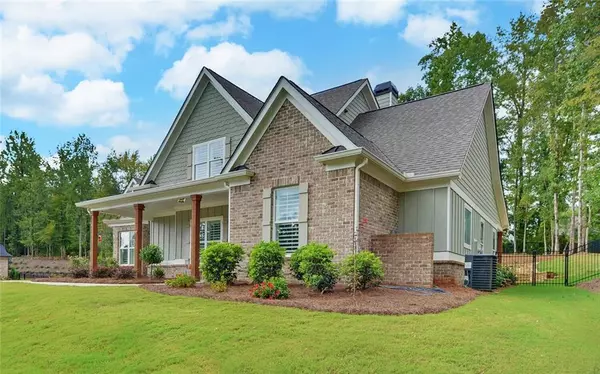For more information regarding the value of a property, please contact us for a free consultation.
Key Details
Sold Price $665,000
Property Type Single Family Home
Sub Type Single Family Residence
Listing Status Sold
Purchase Type For Sale
Square Footage 3,873 sqft
Price per Sqft $171
Subdivision Scenic Falls Of Braselton
MLS Listing ID 6946429
Sold Date 10/15/21
Style Craftsman
Bedrooms 4
Full Baths 3
Half Baths 1
Construction Status New Construction
HOA Fees $1,100
HOA Y/N Yes
Originating Board FMLS API
Year Built 2020
Annual Tax Amount $5,394
Tax Year 2019
Lot Size 0.610 Acres
Acres 0.61
Property Description
Expect to be impressed with this well-designed craftsman home that greets you with gracious curb appeal. This open concept floorpan is an entertainers dream. On the main floor is an owners suite with spa-like bath, a gourmet kitchen with open views to the family room and vaulted keeping room, breakfast area, formal dining room, half bath, mud room, utility room and covered patio overlooking newly installed heated In-ground pool with hot tub. Three additional bedrooms and two baths upstairs. Plus a separate rear stairway to a large bonus/media room upstairs. The home is situated at the highest peak in the neighborhood. The private, fenced backyard of the home is luxury at its finest with stacked stone walls surrounding the pool, flanked by a hot tub which waterfalls into the pool. Home has a side entry garage on a corner lot with easy level access from side street. Exclusive gated entrance, clubhouse, zero entry neighborhood pool overlooking tennis, playground and basket ball court. Abundance of winding walking trails though-out 35 acres of natural green space. Impeccably kept with beautiful details throughout! Once you are here, you will see why this will be a coveted retreat from the hustle and bustle of Atlanta.
Location
State GA
County Jackson
Area 291 - Jackson County
Lake Name None
Rooms
Bedroom Description Master on Main
Other Rooms None
Basement None
Main Level Bedrooms 1
Dining Room Seats 12+, Separate Dining Room
Interior
Interior Features Disappearing Attic Stairs, Entrance Foyer, High Ceilings 9 ft Upper, High Ceilings 10 ft Main, High Speed Internet, Permanent Attic Stairs, Tray Ceiling(s), Walk-In Closet(s)
Heating Central, Electric, Heat Pump, Zoned
Cooling Ceiling Fan(s), Central Air, Zoned, Other
Flooring Carpet, Ceramic Tile, Hardwood
Fireplaces Number 1
Fireplaces Type Factory Built, Family Room, Gas Starter
Window Features Insulated Windows, Plantation Shutters
Appliance Dishwasher, Electric Water Heater, Gas Cooktop, Microwave, Self Cleaning Oven
Laundry Laundry Room, Mud Room
Exterior
Exterior Feature Private Yard
Garage Attached, Garage, Garage Door Opener, Kitchen Level
Garage Spaces 2.0
Fence Back Yard, Fenced, Wrought Iron
Pool Gunite, Heated, In Ground
Community Features Clubhouse, Gated, Homeowners Assoc, Park, Playground, Pool, Sidewalks, Street Lights
Utilities Available Underground Utilities
Waterfront Description None
View Rural
Roof Type Composition
Street Surface Paved
Accessibility None
Handicap Access None
Porch Covered, Patio
Total Parking Spaces 2
Private Pool true
Building
Lot Description Corner Lot, Private, Sloped
Story Two
Sewer Septic Tank
Water Public
Architectural Style Craftsman
Level or Stories Two
Structure Type Brick Front, Cement Siding, Stone
New Construction No
Construction Status New Construction
Schools
Elementary Schools West Jackson
Middle Schools West Jackson
High Schools Jackson County Comprehensive
Others
HOA Fee Include Maintenance Structure, Swim/Tennis
Senior Community no
Restrictions false
Tax ID 111A 034B
Ownership Fee Simple
Financing no
Special Listing Condition None
Read Less Info
Want to know what your home might be worth? Contact us for a FREE valuation!

Our team is ready to help you sell your home for the highest possible price ASAP

Bought with Keller Williams Realty Atlanta Partners
GET MORE INFORMATION





