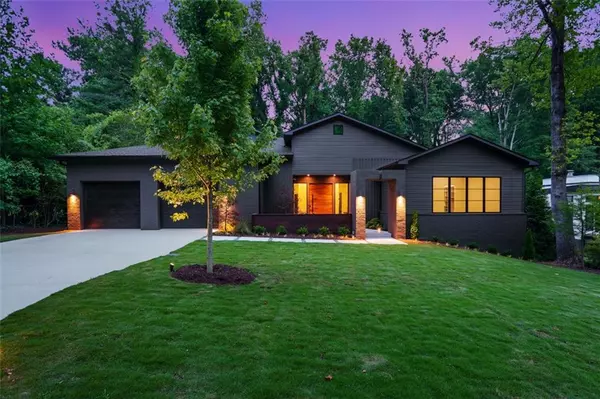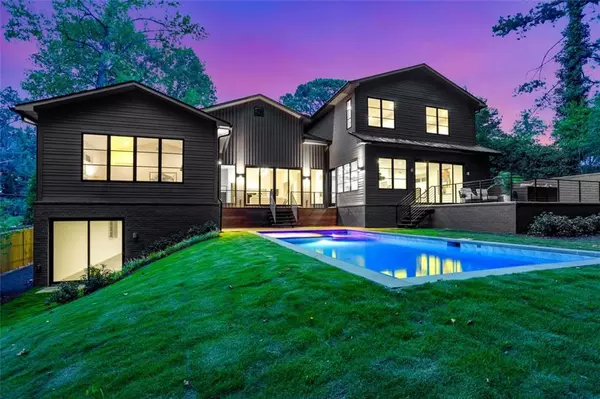For more information regarding the value of a property, please contact us for a free consultation.
Key Details
Sold Price $2,050,000
Property Type Single Family Home
Sub Type Single Family Residence
Listing Status Sold
Purchase Type For Sale
Square Footage 5,936 sqft
Price per Sqft $345
Subdivision Lavista Park
MLS Listing ID 6911956
Sold Date 10/15/21
Style Contemporary/Modern
Bedrooms 4
Full Baths 4
Half Baths 1
Construction Status New Construction
HOA Y/N No
Originating Board FMLS API
Year Built 2021
Annual Tax Amount $7,957
Tax Year 2020
Lot Size 0.500 Acres
Acres 0.5
Property Description
POW! An edgy black beauty you can't pass up. This sleek dream Lavista Park new construction is a modern oasis with a heated pool featuring an understated exterior elegance and an expansive modern interior! Step inside this smart floorplan with luxe amenities and high-end craftmanship with every detail. Uniquely designed entry courtyard welcomes you home with a modern oversized door and hidden entry closets providing privacy for your main living space. Open concept living draws you to the nature encased outdoor living, in-ground pool & spa. Chef's kitchen boasts Thermador appliances, pantry, and 2nd catering kitchen feat. 2nd refrigerator, wine fridge, sink, and dishwasher. Your friends are calling you to set up their next hang out at your place with spaces for lounging, dining, and enjoying cool summer nights outside before dipping into the pool. Owners suite on main with laundry & $10,000 builder credit to design your dream closet (ps, there is a secret closet escape for you night owls or early risers). You'll love having the additional space in the basement for a guest suite, movie room or home office. All this in a convenient location to Emory, schools and shopping!
Location
State GA
County Dekalb
Area 52 - Dekalb-West
Lake Name None
Rooms
Bedroom Description Master on Main, Oversized Master
Other Rooms None
Basement Daylight, Exterior Entry, Interior Entry, Finished
Main Level Bedrooms 2
Dining Room Open Concept, Butlers Pantry
Interior
Interior Features High Ceilings 10 ft Main, High Ceilings 10 ft Lower, High Ceilings 10 ft Upper, Double Vanity, Entrance Foyer, Low Flow Plumbing Fixtures, Walk-In Closet(s)
Heating Forced Air
Cooling Central Air
Flooring Hardwood
Fireplaces Number 1
Fireplaces Type Great Room
Window Features Skylight(s), Insulated Windows
Appliance Dishwasher, Disposal, Electric Water Heater, Refrigerator, Gas Range, Range Hood, Gas Oven
Laundry Main Level, Laundry Room
Exterior
Exterior Feature Private Front Entry, Private Rear Entry, Private Yard
Parking Features Attached, Garage Door Opener, Driveway, Garage Faces Front, Kitchen Level, Garage
Garage Spaces 2.0
Fence Back Yard, Fenced
Pool In Ground, Heated
Community Features Public Transportation, Restaurant, Street Lights, Near Shopping, Near Trails/Greenway
Utilities Available Cable Available, Electricity Available, Water Available
View Other
Roof Type Composition
Street Surface None
Accessibility None
Handicap Access None
Porch Deck, Front Porch
Total Parking Spaces 2
Private Pool true
Building
Lot Description Back Yard, Level, Landscaped
Story Two
Sewer Public Sewer
Water Public
Architectural Style Contemporary/Modern
Level or Stories Two
Structure Type Cement Siding, Brick 3 Sides
New Construction No
Construction Status New Construction
Schools
Elementary Schools Briar Vista
Middle Schools Druid Hills
High Schools Druid Hills
Others
Senior Community no
Restrictions false
Tax ID 18 153 05 002
Ownership Fee Simple
Special Listing Condition None
Read Less Info
Want to know what your home might be worth? Contact us for a FREE valuation!

Our team is ready to help you sell your home for the highest possible price ASAP

Bought with Atlanta Fine Homes Sotheby's International




