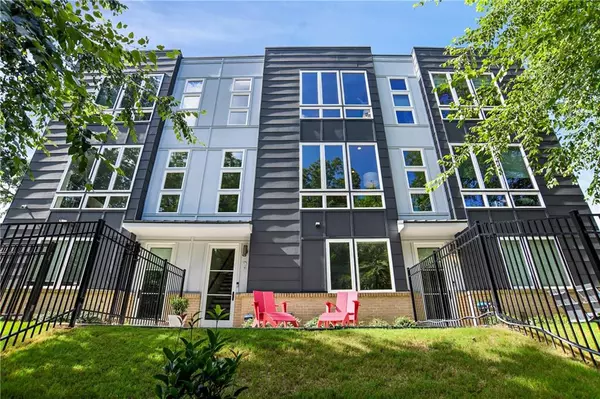For more information regarding the value of a property, please contact us for a free consultation.
Key Details
Sold Price $590,000
Property Type Townhouse
Sub Type Townhouse
Listing Status Sold
Purchase Type For Sale
Square Footage 2,124 sqft
Price per Sqft $277
Subdivision 1463 La France
MLS Listing ID 6914803
Sold Date 10/05/21
Style Contemporary/Modern, Townhouse
Bedrooms 3
Full Baths 3
Half Baths 1
Construction Status Resale
HOA Fees $225
HOA Y/N Yes
Originating Board FMLS API
Year Built 2017
Annual Tax Amount $6,229
Tax Year 2020
Lot Size 1,306 Sqft
Acres 0.03
Property Description
Absolutely stunning ultra-modern townhome in popular Edgewood is uniquely situated furthest from the road, with a PRIVATE tranquil view of lush greenery through its wall of windows. Built by environmentally-conscious local builder Cablik Enterprises, this home has been thoughtfully designed to let sunlight fill each room, with an open floor plan on the main level and generous living and dining spaces throughout. The sleek chef's kitchen features tuxedo-style cabinetry, Bosch appliances, quartz countertops, modern lighting and a pantry currently transformed into a wine and cocktail bar. The fenced backyard features a new custom-made stone patio and new landscaping. Additional features and upgrades include “Pella” windows, “Shade Store” custom shades, 4-inch red oak hardwoods installed throughout, pocket doors and custom closet systems. Natural gas line connection installed for new “Weber” grill that stays with home. Another bonus of this row of townhomes is the only extra wide bricked-driveway allowing safer turn-around space and extra distance from your neighbors and a 2 car side by side garage. Enjoy hip restaurants, shops, and nightlife in Edgewood, nearby Krog Street Market, Inman Park, Pratt Pullman District, and Beltline access & across from the Edgewood-Candler MARTA mixed-use development.
Location
State GA
County Dekalb
Area 24 - Atlanta North
Lake Name None
Rooms
Bedroom Description None
Other Rooms None
Basement None
Dining Room Open Concept, Seats 12+
Interior
Interior Features Double Vanity, Entrance Foyer, High Ceilings 9 ft Main, Walk-In Closet(s)
Heating Central, Forced Air, Zoned
Cooling Ceiling Fan(s), Central Air
Flooring Hardwood
Fireplaces Type None
Window Features None
Appliance Dishwasher, Disposal, Gas Cooktop, Gas Oven, Gas Range, Microwave, Refrigerator, Washer
Laundry Laundry Room, Upper Level
Exterior
Exterior Feature Balcony, Private Front Entry, Private Rear Entry
Parking Features Attached, Drive Under Main Level, Garage, Garage Faces Rear, Level Driveway
Garage Spaces 2.0
Fence Front Yard, Wrought Iron
Pool None
Community Features Dog Park, Homeowners Assoc, Near Beltline, Near Marta, Near Schools, Near Shopping, Near Trails/Greenway, Park, Playground, Public Transportation, Sidewalks, Street Lights
Utilities Available Cable Available, Electricity Available, Natural Gas Available, Sewer Available, Water Available
View City
Roof Type Composition
Street Surface Asphalt
Accessibility None
Handicap Access None
Porch Deck
Total Parking Spaces 2
Building
Lot Description Front Yard, Landscaped, Level
Story Three Or More
Sewer Public Sewer
Water Public
Architectural Style Contemporary/Modern, Townhouse
Level or Stories Three Or More
Structure Type Cement Siding
New Construction No
Construction Status Resale
Schools
Elementary Schools Fred A. Toomer
Middle Schools Martin L. King Jr.
High Schools Maynard Jackson
Others
HOA Fee Include Insurance, Maintenance Grounds, Pest Control, Reserve Fund, Termite
Senior Community no
Restrictions true
Tax ID 15 210 03 226
Ownership Fee Simple
Financing no
Special Listing Condition None
Read Less Info
Want to know what your home might be worth? Contact us for a FREE valuation!

Our team is ready to help you sell your home for the highest possible price ASAP

Bought with Harry Norman Realtors




