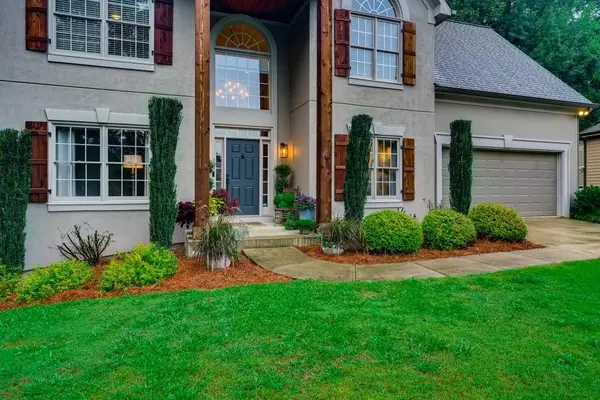For more information regarding the value of a property, please contact us for a free consultation.
Key Details
Sold Price $635,000
Property Type Single Family Home
Sub Type Single Family Residence
Listing Status Sold
Purchase Type For Sale
Square Footage 4,019 sqft
Price per Sqft $157
Subdivision The Gates
MLS Listing ID 6933598
Sold Date 09/28/21
Style Traditional
Bedrooms 5
Full Baths 4
Half Baths 1
Construction Status Resale
HOA Fees $440
HOA Y/N Yes
Originating Board First Multiple Listing Service
Year Built 1996
Annual Tax Amount $4,267
Tax Year 2020
Lot Size 0.530 Acres
Acres 0.53
Property Description
This immaculate, completely renovated house on an oversized cul-de-sac with 5 bedrooms and 4 1/2 baths could be straight out of an HGTV magazine! Contractor-owned home, where every detail was considered. Every inch of it has been updated. Beautiful hardwood floors cover the main level with loads of natural night. The recently-renovated kitchen is a chef's dream with stainless steel appliances, soapstone counters, built in pantries with pull-out drawers, and a custom center island housing an under-counter microwave drawer. The master bedroom is spacious with its own sitting area and features an ensuite with free-standing bathtub, separate shower, double sinks, heated floors and a large walk-in closet. The second full bathroom upstairs has a custom vanity with concrete trough sink. The fully finished basement, perfect for an in-law suite, was renovated this month and includes an entertainment area, room stubbed for possible kitchen and laundry, a bedroom with ensuite bathroom, 2 additional large rooms that could be used as additional bedrooms, offices, or storage, and a second renovated bathroom in the hallway. Other special highlights include a modern gas fireplace, a custom coffee bar, a tankless water heater, and even a custom built tree-house, perfect for kids or grandkids! The Gates is a family neighborhood with active HOA and swim club. Great schools in a great location! Avalon, downtown Alpharetta, Peachtree Corners Town Center, and the Forum are just minutes away!
Location
State GA
County Fulton
Lake Name None
Rooms
Bedroom Description Oversized Master,Sitting Room
Other Rooms Other
Basement Bath/Stubbed, Daylight, Exterior Entry, Finished, Finished Bath, Full
Dining Room Separate Dining Room
Interior
Interior Features Disappearing Attic Stairs, Double Vanity, Entrance Foyer, Entrance Foyer 2 Story, High Ceilings 9 ft Main
Heating Central, Natural Gas
Cooling Ceiling Fan(s), Central Air
Flooring Carpet, Ceramic Tile, Hardwood
Fireplaces Number 1
Fireplaces Type Family Room, Gas Log, Gas Starter
Window Features Insulated Windows
Appliance Dishwasher, Disposal, ENERGY STAR Qualified Appliances, Gas Range, Gas Water Heater, Microwave, Range Hood, Refrigerator, Tankless Water Heater
Laundry In Hall, Laundry Room, Upper Level
Exterior
Exterior Feature Rear Stairs, Other
Garage Attached, Garage, Garage Door Opener, Garage Faces Front, Kitchen Level, Level Driveway
Garage Spaces 2.0
Fence None
Pool None
Community Features Homeowners Assoc, Pool
Utilities Available Cable Available, Electricity Available, Natural Gas Available, Phone Available, Sewer Available, Water Available
Waterfront Description None
View Other
Roof Type Composition,Shingle
Street Surface Paved
Accessibility None
Handicap Access None
Porch Deck, Front Porch
Private Pool false
Building
Lot Description Back Yard, Cul-De-Sac, Front Yard, Landscaped, Private, Wooded
Story Two
Foundation Concrete Perimeter
Sewer Public Sewer
Water Public
Architectural Style Traditional
Level or Stories Two
Structure Type Synthetic Stucco
New Construction No
Construction Status Resale
Schools
Elementary Schools Ocee
Middle Schools Taylor Road
High Schools Chattahoochee
Others
Senior Community no
Restrictions true
Tax ID 11 038001510772
Ownership Fee Simple
Financing no
Special Listing Condition None
Read Less Info
Want to know what your home might be worth? Contact us for a FREE valuation!

Our team is ready to help you sell your home for the highest possible price ASAP

Bought with Harry Norman Realtors
GET MORE INFORMATION





