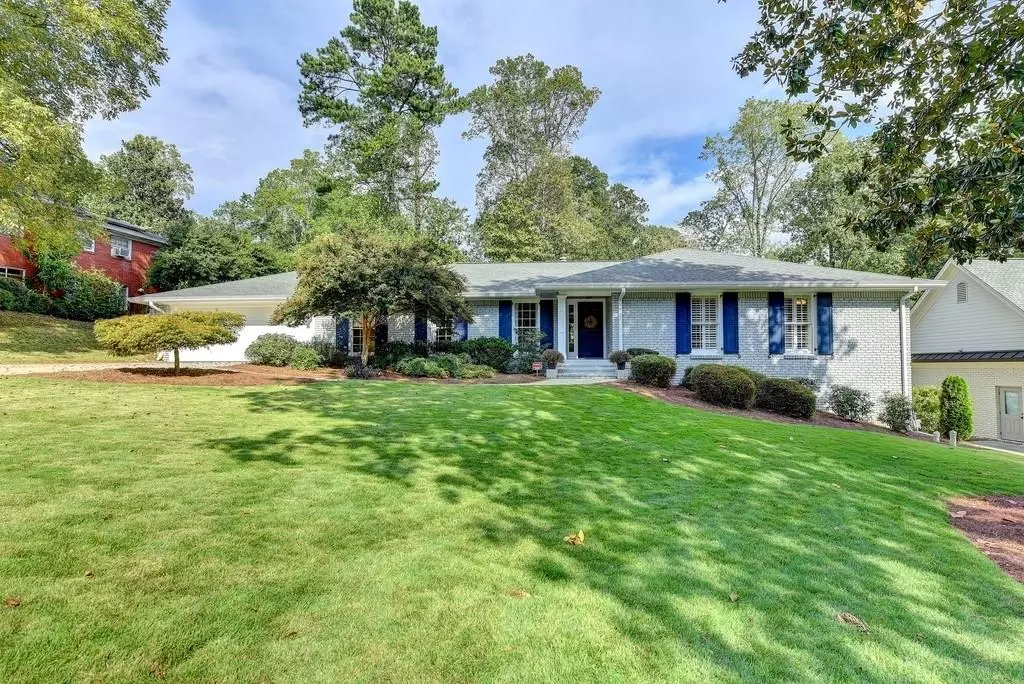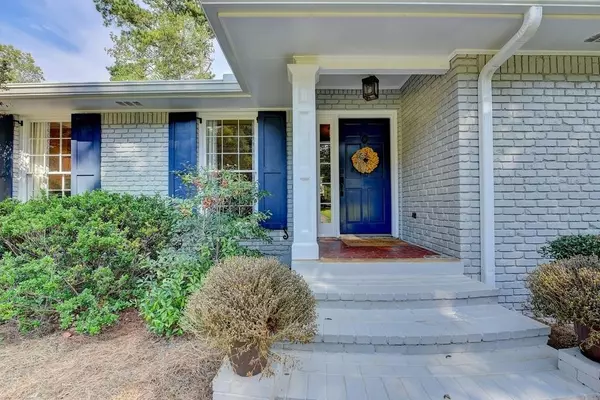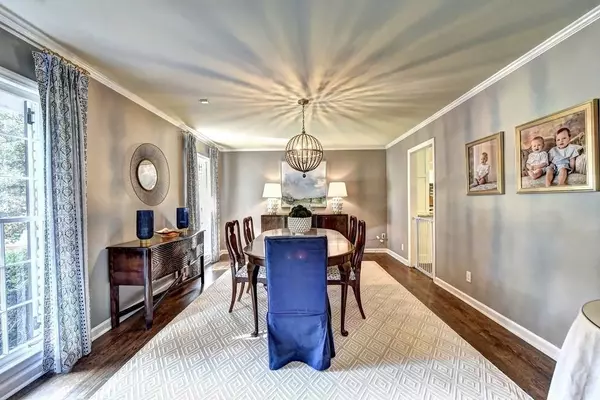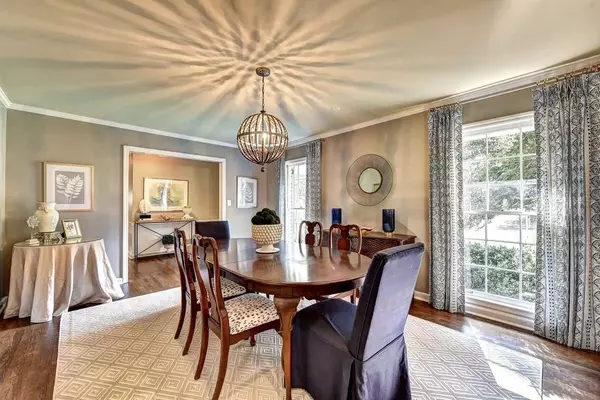$745,000
$749,900
0.7%For more information regarding the value of a property, please contact us for a free consultation.
6 Beds
3.5 Baths
3,970 SqFt
SOLD DATE : 12/05/2019
Key Details
Sold Price $745,000
Property Type Single Family Home
Sub Type Single Family Residence
Listing Status Sold
Purchase Type For Sale
Square Footage 3,970 sqft
Price per Sqft $187
Subdivision Westfield Park
MLS Listing ID 6620757
Sold Date 12/05/19
Style Ranch
Bedrooms 6
Full Baths 3
Half Baths 1
Construction Status Resale
HOA Y/N No
Year Built 1960
Annual Tax Amount $8,478
Tax Year 2018
Lot Size 0.400 Acres
Acres 0.4
Property Sub-Type Single Family Residence
Source First Multiple Listing Service
Property Description
Renovated & updated 6 bedroom ranch home in popular Westfield Park neighborhood. 4 bedrooms on main level with 2 additional bedrooms and a full bath in the basement. Open floor plan in kitchen/family room/sunroom area, large dining room, and added powder room & laundry room on the main. Basement has a fireside family room, playroom, kitchenette, laundry hookup and unfinished storage area. Large front yard and backyard that was newly sodded in 2018. Level drive with 2 car garage. So many reasons to love this home with new kitchen backsplash, new kitchen appliances, new sink faucet fixture, new lighting, refinished hardwoods, fresh paint in & out. Convenient location and move in ready.
Location
State GA
County Fulton
Area Westfield Park
Lake Name None
Rooms
Bedroom Description In-Law Floorplan,Master on Main
Other Rooms None
Basement Daylight, Exterior Entry, Finished Bath, Finished, Full, Interior Entry
Main Level Bedrooms 4
Dining Room Seats 12+, Separate Dining Room
Kitchen Second Kitchen, Breakfast Room, Cabinets White, Stone Counters, Kitchen Island, View to Family Room
Interior
Interior Features Bookcases, Double Vanity, Entrance Foyer
Heating Natural Gas, Zoned
Cooling Ceiling Fan(s), Central Air, Zoned
Flooring Carpet, Ceramic Tile, Hardwood
Fireplaces Number 2
Fireplaces Type Basement, Family Room, Gas Starter
Equipment None
Window Features Plantation Shutters
Appliance Dishwasher, Disposal, Electric Range, Gas Range, Microwave, Self Cleaning Oven, Tankless Water Heater
Laundry Laundry Room, Main Level
Exterior
Exterior Feature Other
Parking Features Attached, Garage Door Opener, Garage, Garage Faces Front, Kitchen Level, Level Driveway
Garage Spaces 2.0
Fence Back Yard, Chain Link
Pool None
Community Features None
Utilities Available None
Waterfront Description None
View Y/N Yes
View Other
Roof Type Composition
Street Surface None
Accessibility None
Handicap Access None
Porch Front Porch, Patio
Private Pool false
Building
Lot Description Back Yard, Front Yard, Landscaped, Level
Story Two
Sewer Public Sewer
Water Public
Architectural Style Ranch
Level or Stories Two
Structure Type Brick 4 Sides
Construction Status Resale
Schools
Elementary Schools High Point
Middle Schools Ridgeview Charter
High Schools Riverwood International Charter
Others
Senior Community no
Restrictions false
Tax ID 17 006600050737
Read Less Info
Want to know what your home might be worth? Contact us for a FREE valuation!

Our team is ready to help you sell your home for the highest possible price ASAP

Bought with Ames Realty Group, Inc.







