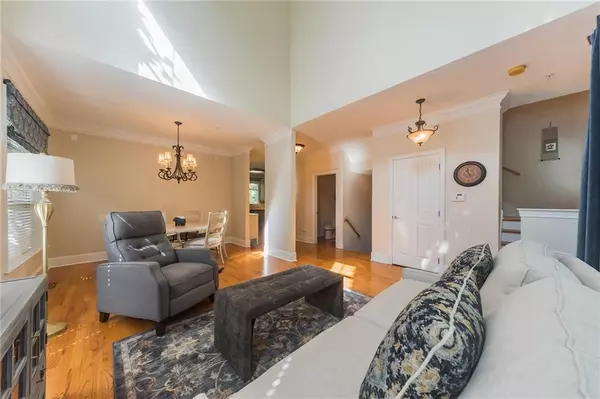$371,000
$375,000
1.1%For more information regarding the value of a property, please contact us for a free consultation.
2 Beds
2.5 Baths
2,232 SqFt
SOLD DATE : 11/22/2019
Key Details
Sold Price $371,000
Property Type Townhouse
Sub Type Townhouse
Listing Status Sold
Purchase Type For Sale
Square Footage 2,232 sqft
Price per Sqft $166
Subdivision Glenridge Creek
MLS Listing ID 6611489
Sold Date 11/22/19
Style Townhouse,Traditional
Bedrooms 2
Full Baths 2
Half Baths 1
Construction Status Resale
HOA Fees $239/mo
HOA Y/N Yes
Year Built 2004
Annual Tax Amount $3,856
Tax Year 2018
Lot Size 853 Sqft
Acres 0.0196
Property Sub-Type Townhouse
Source First Multiple Listing Service
Property Description
A perfectly appointed townhouse in one of the best and most convenient communities ITP just seconds from 400/285, Pill Hill, and 5 mins from Perimeter Mall. Great room features hardwood floors and sky-high ceilings, while the wall of windows will bathe you in sunlight. A roomy kitchen with gas stove and breakfast bar overlooks the comfy den with beautiful fireplace flanked by well-crafted built-ins. Large master suite boasts his/hers walk-in closets and ample spa, while upper bedroom is huge, private and with en suite bath. Gated with pool, fitness room, and clubhouse!
Location
State GA
County Fulton
Area Glenridge Creek
Lake Name None
Rooms
Bedroom Description Roommate Floor Plan,Split Bedroom Plan
Other Rooms Pool House
Basement Daylight, Exterior Entry, Finished, Partial
Dining Room Great Room, Open Concept
Kitchen Breakfast Bar, Cabinets Stain, Keeping Room, Pantry, Stone Counters, View to Family Room
Interior
Interior Features Bookcases, Cathedral Ceiling(s), Double Vanity, Entrance Foyer, High Ceilings 9 ft Main, High Ceilings 9 ft Upper, High Ceilings 10 ft Main, His and Hers Closets, Low Flow Plumbing Fixtures, Permanent Attic Stairs, Walk-In Closet(s)
Heating Forced Air
Cooling Ceiling Fan(s), Central Air
Flooring Carpet, Hardwood
Fireplaces Number 1
Fireplaces Type Family Room, Gas Log, Gas Starter
Equipment None
Window Features Insulated Windows
Appliance Dishwasher, Disposal, Gas Cooktop, Gas Oven, Microwave, Refrigerator
Laundry Upper Level
Exterior
Parking Features Attached, Driveway, Garage, Garage Door Opener, Garage Faces Rear, Level Driveway
Garage Spaces 2.0
Fence None
Pool None
Community Features Clubhouse, Gated, Homeowners Assoc, Near Schools, Near Shopping, Pool, Public Transportation
Utilities Available Cable Available, Electricity Available, Natural Gas Available, Phone Available, Sewer Available, Water Available
Waterfront Description None
View Y/N Yes
View City
Roof Type Composition
Street Surface Paved
Accessibility None
Handicap Access None
Porch Deck
Private Pool false
Building
Lot Description Level
Story Three Or More
Sewer Public Sewer
Water Public
Architectural Style Townhouse, Traditional
Level or Stories Three Or More
Structure Type Brick 3 Sides
Construction Status Resale
Schools
Elementary Schools High Point
Middle Schools Ridgeview Charter
High Schools Riverwood International Charter
Others
HOA Fee Include Insurance,Maintenance Structure,Maintenance Grounds,Reserve Fund,Security,Termite
Senior Community no
Restrictions true
Tax ID 17 0016 LL2086
Ownership Condominium
Financing no
Read Less Info
Want to know what your home might be worth? Contact us for a FREE valuation!

Our team is ready to help you sell your home for the highest possible price ASAP

Bought with RE/MAX Around Atlanta Realty







