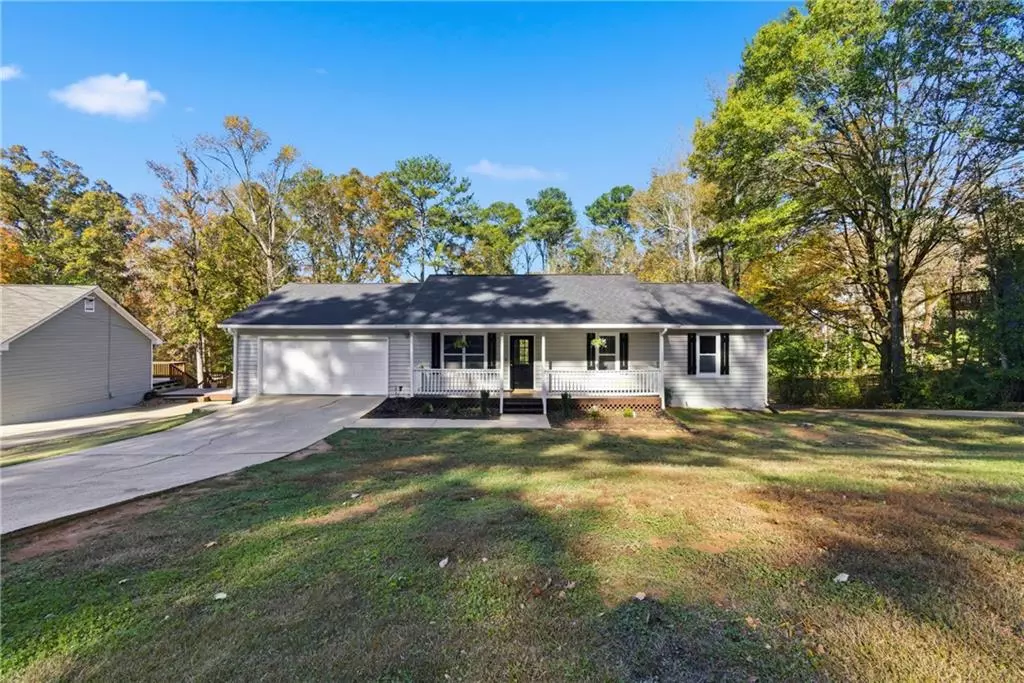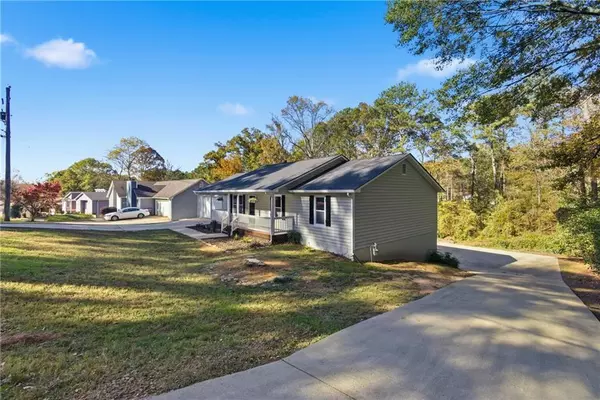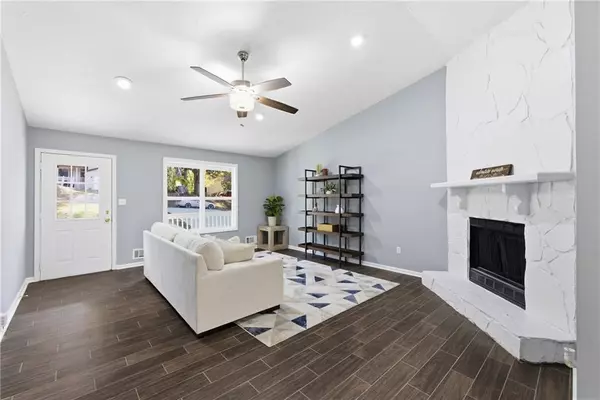
3 Beds
2 Baths
1,498 SqFt
3 Beds
2 Baths
1,498 SqFt
Open House
Sat Nov 15, 12:00pm - 3:00pm
Key Details
Property Type Single Family Home
Sub Type Single Family Residence
Listing Status Active
Purchase Type For Sale
Square Footage 1,498 sqft
Price per Sqft $250
Subdivision Bridgestone
MLS Listing ID 7680630
Style Ranch,Traditional
Bedrooms 3
Full Baths 2
Construction Status Resale
HOA Y/N No
Year Built 1984
Annual Tax Amount $6,485
Tax Year 2025
Lot Size 0.510 Acres
Acres 0.51
Property Sub-Type Single Family Residence
Source First Multiple Listing Service
Property Description
Welcome home to this bright, open, and move-in-ready ranch situated on a full basement and nestled in a quiet, established neighborhood. Thoughtfully refreshed from top to bottom, this charming home perfectly blends modern upgrades with comfortable, inviting style.
Step inside to a light-filled layout featuring a Brand-New Roof, fresh interior and exterior paint, new lighting throughout, and adjustable recessed lighting on the main level, allowing you to create the perfect ambiance for any moment. The updated kitchen flows seamlessly into the dining and living areas—ideal for everyday living or entertaining.
Enjoy outdoor living at its best on the large deck overlooking a spacious half-acre yard. A second driveway wraps around to the backyard and basement, providing excellent flexibility for parking, business equipment, a workshop, storage, or the perfect recreation area.
Conveniently located just minutes from shopping, dining, parks, and major highways, this home offers the perfect combination of comfort and accessibility.
Don't miss the opportunity to own this beautifully updated, cozy modern retreat in Lawrenceville—schedule your showing today!
Location
State GA
County Gwinnett
Area Bridgestone
Lake Name None
Rooms
Bedroom Description Master on Main
Other Rooms None
Basement Bath/Stubbed, Exterior Entry, Full, Interior Entry, Unfinished, Walk-Out Access
Main Level Bedrooms 3
Dining Room Open Concept
Kitchen Cabinets White, Eat-in Kitchen, Stone Counters
Interior
Interior Features High Ceilings 9 ft Main, High Speed Internet, Walk-In Closet(s)
Heating Electric, Forced Air
Cooling Ceiling Fan(s), Central Air
Flooring Carpet, Luxury Vinyl
Fireplaces Number 1
Fireplaces Type Factory Built, Family Room, Gas Starter, Great Room, Stone
Equipment None
Window Features Insulated Windows
Appliance Dishwasher, Electric Oven, Electric Water Heater, Microwave
Laundry In Kitchen, Laundry Closet, Main Level
Exterior
Exterior Feature None
Parking Features Garage, Garage Door Opener, Garage Faces Front, Level Driveway
Garage Spaces 2.0
Fence None
Pool None
Community Features None
Utilities Available Cable Available, Electricity Available, Natural Gas Available, Phone Available, Sewer Available, Underground Utilities, Water Available
Waterfront Description None
View Y/N Yes
View Other
Roof Type Composition,Shingle
Street Surface Paved
Accessibility None
Handicap Access None
Porch Deck, Front Porch, Patio
Private Pool false
Building
Lot Description Back Yard, Front Yard
Story One
Foundation Concrete Perimeter
Sewer Public Sewer
Water Public
Architectural Style Ranch, Traditional
Level or Stories One
Structure Type Wood Siding
Construction Status Resale
Schools
Elementary Schools Benefield
Middle Schools Richards - Gwinnett
High Schools Discovery
Others
Senior Community no
Restrictions false
Tax ID R5081 216
Acceptable Financing Cash, Conventional, FHA, VA Loan
Listing Terms Cash, Conventional, FHA, VA Loan








