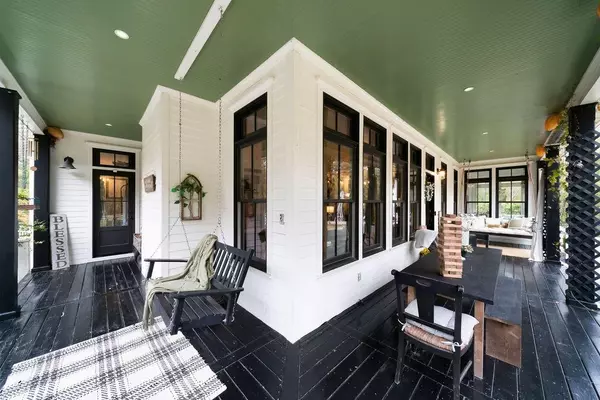
6 Beds
5 Baths
5,220 SqFt
6 Beds
5 Baths
5,220 SqFt
Open House
Sun Nov 30, 2:00pm - 4:00pm
Sun Dec 07, 2:00pm - 4:00pm
Key Details
Property Type Single Family Home
Sub Type Single Family Residence
Listing Status Active
Purchase Type For Sale
Square Footage 5,220 sqft
Price per Sqft $306
MLS Listing ID 7680610
Style Country,Craftsman,Farmhouse
Bedrooms 6
Full Baths 5
Construction Status Resale
HOA Y/N No
Year Built 2008
Annual Tax Amount $5,191
Tax Year 2024
Lot Size 6.250 Acres
Acres 6.25
Property Sub-Type Single Family Residence
Source First Multiple Listing Service
Property Description
Outdoors, enjoy an in-ground pool with new 2025 liner and pump, hot tub, outdoor shower, double firepits, raised garden beds, pastures, barns, and beautiful walking paths. Detached 2-car garage includes a loft apartment—perfect for guests or Airbnb use. The property also features an Airbnb glamping site, she-shed, a treehouse with “Nest” bunk room, 9-hole disc golf, covered target viewing platform, golf driving range, and a 100-seat, stone amphitheater ideal for weddings, retreats, or events. Recent upgrades include: 2025: new pool pump, liner, septic and sump pumps, 2024: new tub/shower insert in upstairs bunk room, tankless water heater, outdoor shower, 2022: PURCHASED solar panels, Sub-Zero refrigerator, stone amphitheater, baking center, 2021: new gutters with leaf guards, hot tub, stone fireplace facade, flagpole, and driveway roundabout. This property offers endless versatility—an extraordinary family estate, a turnkey Airbnb destination, or an event venue with proven local appeal. Privacy, purpose, and possibility—welcome to The Farm at Little Fox Hollow. Schedule your tour today!
Location
State GA
County Paulding
Area None
Lake Name None
Rooms
Bedroom Description In-Law Floorplan,Master on Main,Split Bedroom Plan
Other Rooms Barn(s), Garage(s), Outbuilding, Pergola, Second Residence, Shed(s), Other
Basement Boat Door, Daylight, Driveway Access, Exterior Entry, Finished Bath, Full
Main Level Bedrooms 2
Dining Room Butlers Pantry, Open Concept
Kitchen Breakfast Room, Cabinets Other, Cabinets White, Country Kitchen, Pantry Walk-In, Second Kitchen, Stone Counters, View to Family Room
Interior
Interior Features Bookcases, Cathedral Ceiling(s), High Ceilings 10 ft Main, High Ceilings 10 ft Upper, Recessed Lighting, Vaulted Ceiling(s), Walk-In Closet(s)
Heating Forced Air, Propane
Cooling Ceiling Fan(s), Central Air, Multi Units, Zoned
Flooring Hardwood, Painted/Stained, Tile
Fireplaces Number 1
Fireplaces Type Living Room, Masonry, Raised Hearth, Stone
Equipment Generator
Window Features Double Pane Windows
Appliance Dishwasher, Double Oven, Dryer, Gas Oven, Gas Range, Microwave, Range Hood, Refrigerator, Tankless Water Heater, Washer
Laundry Laundry Chute, Laundry Room, Main Level, Sink
Exterior
Exterior Feature Garden, Lighting, Private Entrance, Rain Gutters, Other
Parking Features Detached, Driveway, Garage, Garage Door Opener, Garage Faces Front, Kitchen Level, Level Driveway
Garage Spaces 2.0
Fence Fenced
Pool Fenced, In Ground, Private, Vinyl
Community Features Near Schools, Near Shopping, Near Trails/Greenway, Spa/Hot Tub, Stream Seasonal
Utilities Available Cable Available, Electricity Available, Water Available, Other
Waterfront Description None
View Y/N Yes
View Pool, Rural, Trees/Woods
Roof Type Ridge Vents,Shingle
Street Surface Paved
Accessibility Accessible Approach with Ramp, Accessible Bedroom, Accessible Closets, Accessible Full Bath, Accessible Hallway(s), Accessible Kitchen, Accessible Washer/Dryer
Handicap Access Accessible Approach with Ramp, Accessible Bedroom, Accessible Closets, Accessible Full Bath, Accessible Hallway(s), Accessible Kitchen, Accessible Washer/Dryer
Porch Covered, Front Porch, Rear Porch, Screened, Side Porch, Wrap Around
Total Parking Spaces 6
Private Pool true
Building
Lot Description Back Yard, Farm, Front Yard, Level, Pasture, Wooded
Story Three Or More
Foundation Concrete Perimeter
Sewer Septic Tank
Water Public
Architectural Style Country, Craftsman, Farmhouse
Level or Stories Three Or More
Structure Type Lap Siding
Construction Status Resale
Schools
Elementary Schools Northside - Paulding
Middle Schools Herschel Jones
High Schools Paulding County
Others
Senior Community no
Restrictions false
Tax ID 013448
Acceptable Financing Cash, Conventional, FHA, VA Loan
Listing Terms Cash, Conventional, FHA, VA Loan








