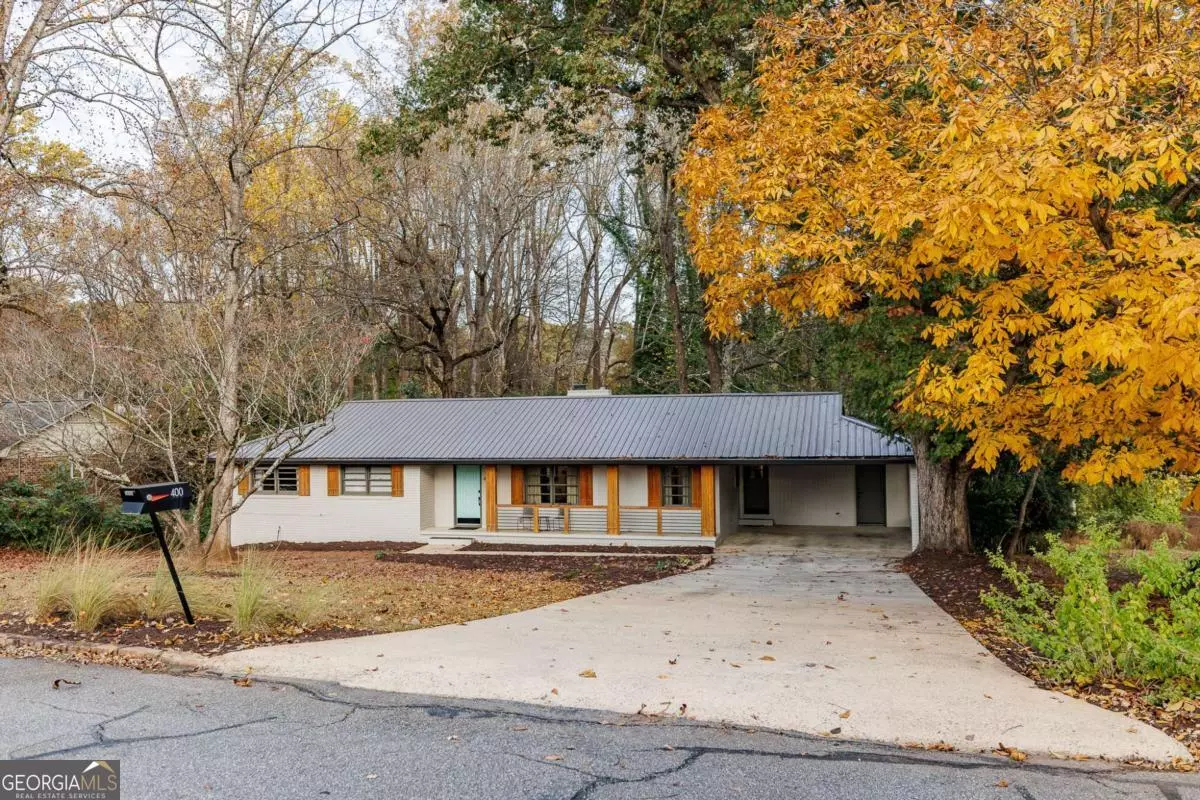
4 Beds
3 Baths
2,392 SqFt
4 Beds
3 Baths
2,392 SqFt
Key Details
Property Type Single Family Home
Sub Type Single Family Residence
Listing Status New
Purchase Type For Sale
Square Footage 2,392 sqft
Price per Sqft $183
Subdivision Green Acres
MLS Listing ID 10642518
Style Ranch
Bedrooms 4
Full Baths 3
HOA Y/N No
Year Built 1969
Annual Tax Amount $4,411
Tax Year 2025
Lot Size 0.482 Acres
Acres 0.482
Lot Dimensions 20995.92
Property Sub-Type Single Family Residence
Source Georgia MLS 2
Property Description
Location
State GA
County Clarke
Rooms
Bedroom Description Master On Main Level
Basement Bath Finished, Exterior Entry, Finished, Interior Entry
Interior
Interior Features Master On Main Level, Split Foyer, Entrance Foyer
Heating Central, Forced Air
Cooling Central Air, Electric
Flooring Hardwood, Other
Fireplaces Number 1
Fireplaces Type Other
Fireplace Yes
Appliance Dishwasher, Disposal, Dryer, Refrigerator, Washer
Laundry Other
Exterior
Parking Features Carport, Attached, Off Street
Garage Spaces 4.0
Community Features Street Lights, Near Public Transport, Near Shopping
Utilities Available Cable Available, Electricity Available, Sewer Connected
View Y/N No
Roof Type Composition
Total Parking Spaces 4
Private Pool No
Building
Lot Description Level
Faces From US-29 N/US-78 E from Jennings Mill Rd. Follow US-29N/US-78 E to College Station Rd in Athens. Take exit 7 from US-29 N/ US-78 E. Continue on College Station Rd. Take Research Dr to Greencrest Dr.
Sewer Public Sewer
Water Public
Architectural Style Ranch
Structure Type Brick
New Construction No
Schools
Elementary Schools Barnett Shoals
Middle Schools Hilsman
High Schools Cedar Shoals
Others
HOA Fee Include None
Tax ID 241A4 B005
Special Listing Condition Resale
Virtual Tour https://www.propertypanorama.com/instaview/sav/CL343161








