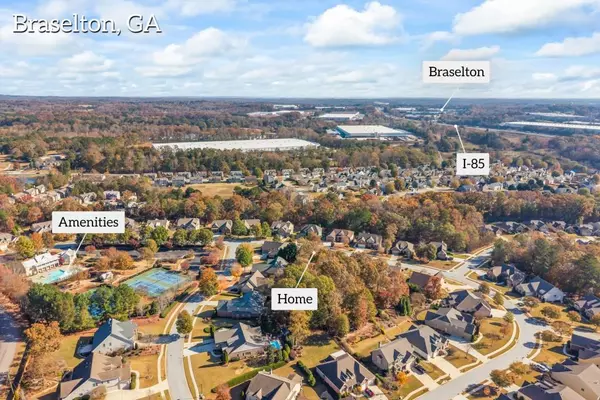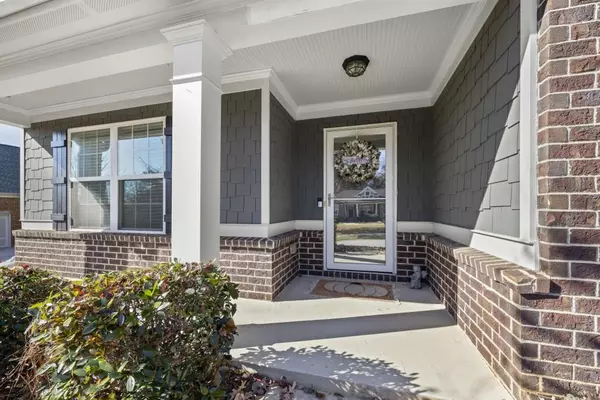
4 Beds
3 Baths
3,022 SqFt
4 Beds
3 Baths
3,022 SqFt
Key Details
Property Type Single Family Home
Sub Type Single Family Residence
Listing Status Coming Soon
Purchase Type For Sale
Square Footage 3,022 sqft
Price per Sqft $165
Subdivision Bakers Farm
MLS Listing ID 7680534
Style Ranch
Bedrooms 4
Full Baths 3
Construction Status Resale
HOA Fees $273/qua
HOA Y/N Yes
Year Built 2011
Annual Tax Amount $4,903
Tax Year 2024
Lot Size 0.340 Acres
Acres 0.34
Property Sub-Type Single Family Residence
Source First Multiple Listing Service
Property Description
Location
State GA
County Jackson
Area Bakers Farm
Lake Name None
Rooms
Bedroom Description Master on Main
Other Rooms None
Basement None
Main Level Bedrooms 3
Dining Room Separate Dining Room
Kitchen Breakfast Bar, Cabinets White, Eat-in Kitchen, Pantry Walk-In, Stone Counters, View to Family Room
Interior
Interior Features Crown Molding, High Ceilings 10 ft Main, High Speed Internet, Tray Ceiling(s), Other
Heating Electric, Zoned
Cooling Ceiling Fan(s), Central Air
Flooring Carpet, Ceramic Tile, Wood
Fireplaces Type Gas Log, Gas Starter
Equipment None
Window Features Insulated Windows
Appliance Dishwasher, Gas Range, Microwave
Laundry Main Level
Exterior
Exterior Feature Private Yard
Parking Features Garage, Garage Faces Front, Kitchen Level
Garage Spaces 2.0
Fence Fenced, Privacy, Wood
Pool None
Community Features Clubhouse, Homeowners Assoc, Pickleball, Pool, Sidewalks, Tennis Court(s)
Utilities Available Cable Available, Electricity Available, Natural Gas Available, Phone Available, Sewer Available, Underground Utilities
Waterfront Description None
View Y/N Yes
View Other
Roof Type Composition,Shingle
Street Surface Paved
Accessibility None
Handicap Access None
Porch Patio
Private Pool false
Building
Lot Description Private
Story One and One Half
Foundation Slab
Sewer Public Sewer
Water Public
Architectural Style Ranch
Level or Stories One and One Half
Structure Type Brick,Brick Front,Cement Siding
Construction Status Resale
Schools
Elementary Schools West Jackson
Middle Schools West Jackson
High Schools Jackson County
Others
HOA Fee Include Swim,Tennis
Senior Community no
Restrictions true
Tax ID 124B 156
Ownership Fee Simple
Acceptable Financing Cash, Conventional, VA Loan
Listing Terms Cash, Conventional, VA Loan
Financing no
Virtual Tour https://www.zillow.com/view-imx/d3961d69-a382-40e1-8d60-c4f9d4c28842?setAttribution=mls&wl=true&initialViewType=pano&utm_source=dashboard








