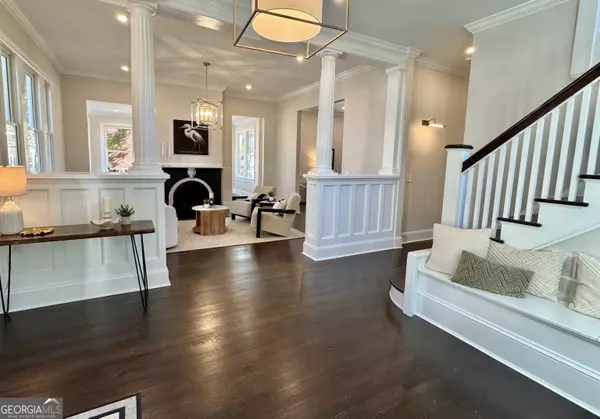
5 Beds
5 Baths
4,576 SqFt
5 Beds
5 Baths
4,576 SqFt
Key Details
Property Type Single Family Home
Sub Type Single Family Residence
Listing Status New
Purchase Type For Sale
Square Footage 4,576 sqft
Price per Sqft $398
Subdivision Ardsley Park
MLS Listing ID 10641323
Style Traditional
Bedrooms 5
Full Baths 4
Half Baths 2
HOA Y/N No
Year Built 1914
Annual Tax Amount $6,745
Tax Year 2025
Lot Size 9,452 Sqft
Acres 0.217
Lot Dimensions 9452.52
Property Sub-Type Single Family Residence
Source Georgia MLS 2
Property Description
Location
State GA
County Chatham
Rooms
Other Rooms Garage(s), Second Residence
Basement None
Dining Room Seats 12+, Separate Room
Interior
Interior Features Bookcases, Double Vanity, High Ceilings, Separate Shower, Soaking Tub, Tile Bath, Walk-In Closet(s), Wine Cellar
Heating Central, Natural Gas
Cooling Central Air, Electric
Flooring Hardwood, Tile
Fireplaces Number 2
Fireplaces Type Living Room, Masonry, Master Bedroom
Fireplace Yes
Appliance Convection Oven, Cooktop, Dishwasher, Disposal, Double Oven, Ice Maker, Microwave, Oven, Range, Refrigerator, Tankless Water Heater
Laundry Mud Room, Upper Level
Exterior
Parking Features Garage, Off Street, Parking Pad
Fence Back Yard, Privacy, Wood
Community Features Park, Sidewalks, Street Lights, Near Public Transport, Walk To Schools
Utilities Available Cable Available, Electricity Available, Natural Gas Available, Sewer Available, Sewer Connected, Water Available
View Y/N Yes
View City
Roof Type Composition
Garage Yes
Private Pool No
Building
Lot Description City Lot, Level
Faces From the intersection of Abercorn and 49th St, travel East and the house will be on your right.
Foundation Pillar/Post/Pier
Sewer Public Sewer
Water Public
Architectural Style Traditional
Structure Type Wood Siding
New Construction No
Schools
Elementary Schools Jacob G Smith
Middle Schools Myers
High Schools Beach
Others
HOA Fee Include None
Tax ID 20088 12006
Security Features Carbon Monoxide Detector(s),Smoke Detector(s)
Acceptable Financing Cash, Conventional
Listing Terms Cash, Conventional
Special Listing Condition Updated/Remodeled








