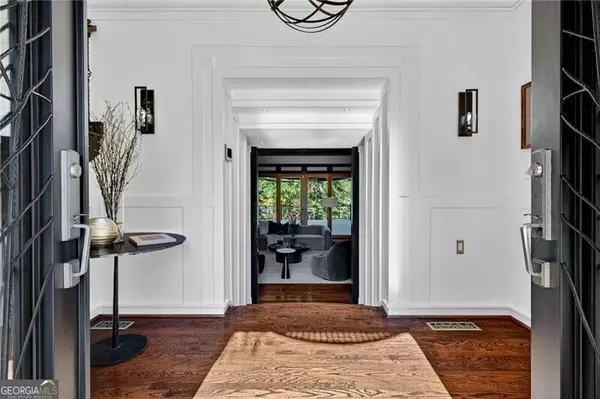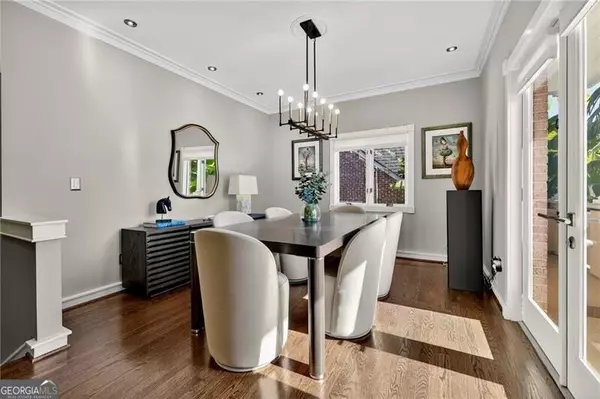
4 Beds
3.5 Baths
2,937 SqFt
4 Beds
3.5 Baths
2,937 SqFt
Key Details
Property Type Single Family Home
Sub Type Single Family Residence
Listing Status New
Purchase Type For Sale
Square Footage 2,937 sqft
Price per Sqft $509
Subdivision Morningside
MLS Listing ID 10639034
Style Brick 4 Side,Contemporary
Bedrooms 4
Full Baths 3
Half Baths 1
HOA Y/N No
Year Built 1989
Tax Year 2024
Lot Size 8,712 Sqft
Acres 0.2
Lot Dimensions 8712
Property Sub-Type Single Family Residence
Source Georgia MLS 2
Property Description
Location
State GA
County Dekalb
Rooms
Basement Daylight, Exterior Entry, Full, Interior Entry, Unfinished
Dining Room Seats 12+, Separate Room
Interior
Interior Features Central Vacuum, In-Law Floorplan, Sauna, Separate Shower, Soaking Tub, Tray Ceiling(s), Walk-In Closet(s)
Heating Forced Air, Natural Gas, Zoned
Cooling Central Air, Zoned
Flooring Hardwood
Fireplaces Number 2
Fireplaces Type Gas Starter, Living Room, Master Bedroom
Fireplace Yes
Appliance Dishwasher, Dryer, Refrigerator, Washer
Laundry Upper Level
Exterior
Parking Features Garage, Attached, Basement, Garage Door Opener
Garage Spaces 6.0
Community Features Park, Playground, Street Lights, Near Public Transport, Walk To Schools, Near Shopping
Utilities Available Cable Available, Electricity Available, Natural Gas Available
View Y/N No
Roof Type Metal
Total Parking Spaces 6
Garage Yes
Private Pool No
Building
Lot Description Level
Faces N Highland Ave to E Rock Springs Road. Home on the left.
Sewer Public Sewer
Water Public
Architectural Style Brick 4 Side, Contemporary
Structure Type Stucco
New Construction No
Schools
Elementary Schools Morningside
Middle Schools David T Howard
High Schools Midtown
Others
HOA Fee Include None
Tax ID 18 056 03 148
Special Listing Condition Resale
Virtual Tour https://www.dropbox.com/scl/fi/a5oqjv4cn808bn97loir5/Unbranded-Cinematic.mov?rlkey=3436xszsknak6i9drp2x6jd32&e=1&st=zw4ylp8g&dl=0








