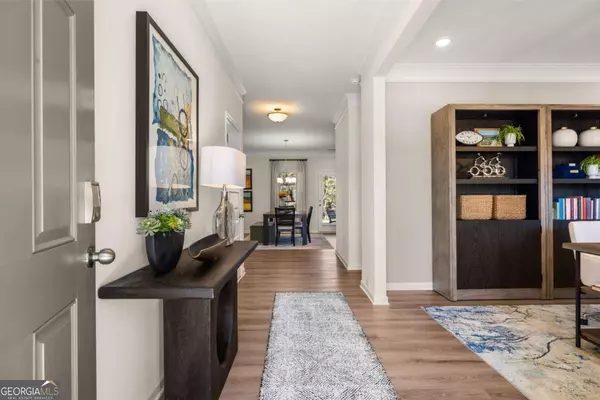
4 Beds
2.5 Baths
2,372 SqFt
4 Beds
2.5 Baths
2,372 SqFt
Key Details
Property Type Single Family Home
Sub Type Single Family Residence
Listing Status New
Purchase Type For Sale
Square Footage 2,372 sqft
Price per Sqft $152
Subdivision Maddox Station
MLS Listing ID 10639854
Style Brick/Frame,Traditional
Bedrooms 4
Full Baths 2
Half Baths 1
HOA Fees $530
HOA Y/N Yes
Tax Year 2025
Property Sub-Type Single Family Residence
Source Georgia MLS 2
Property Description
Location
State GA
County Putnam
Rooms
Basement Bath/Stubbed, Unfinished
Interior
Interior Features Double Vanity, High Ceilings, Separate Shower, Walk-In Closet(s)
Heating Central, Electric
Cooling Ceiling Fan(s), Central Air, Electric
Flooring Carpet, Laminate, Vinyl
Fireplaces Number 1
Fireplaces Type Family Room
Fireplace Yes
Appliance Dishwasher, Electric Water Heater, Microwave, Range, Stainless Steel Appliance(s)
Laundry Upper Level
Exterior
Parking Features Guest, Garage, Attached, Kitchen Level, Garage Door Opener
Garage Spaces 2.0
Community Features None
Utilities Available Cable Available, Electricity Available, High Speed Internet, Phone Available, Sewer Connected, Underground Utilities, Water Available
View Y/N No
Roof Type Composition
Total Parking Spaces 2
Garage Yes
Private Pool No
Building
Lot Description Cul-De-Sac
Faces From Atlanta travel I-20 east to Exit 130-GA 44 Lake Oconee Parkway and travel south 6.3 miles to Old Phoenix Rd and continue 1.4 miles through the 4-way stop at New Phoenix Rd. The entrance to the community will be on your left. Approx. .1 mile past the 4-way stop. USE GPS COORDINATES: 33.361177 Latitude and -83.27932 Longitude
Foundation Pillar/Post/Pier
Sewer Private Sewer
Water Private
Architectural Style Brick/Frame, Traditional
Structure Type Brick,Concrete
New Construction Yes
Schools
Elementary Schools Putnam County Primary/Elementa
Middle Schools Putnam County
High Schools Putnam County
Others
HOA Fee Include Management Fee
Acceptable Financing Cash, Conventional, FHA, VA Loan
Listing Terms Cash, Conventional, FHA, VA Loan
Special Listing Condition Under Construction








