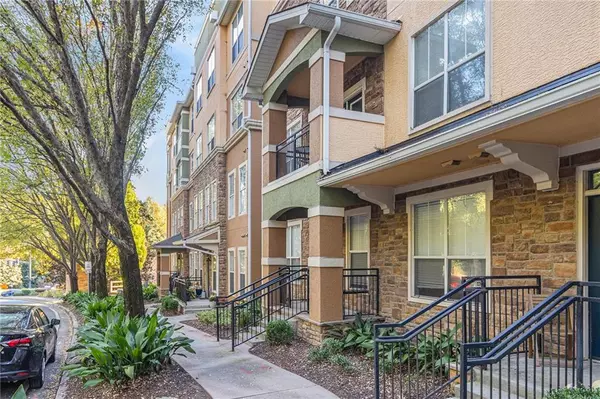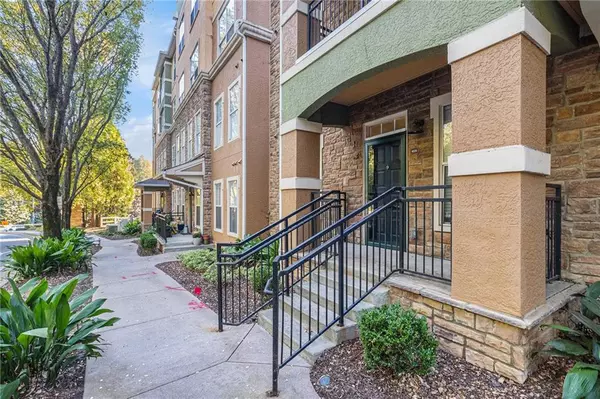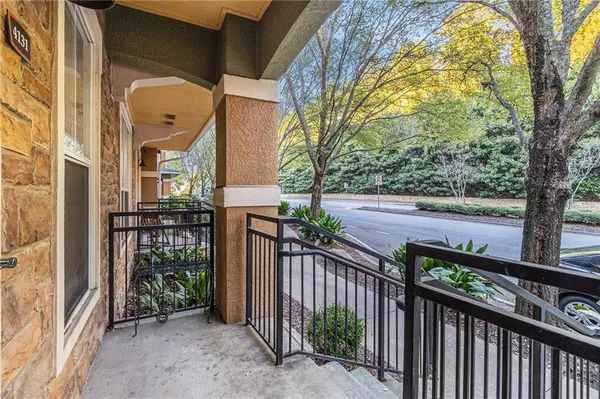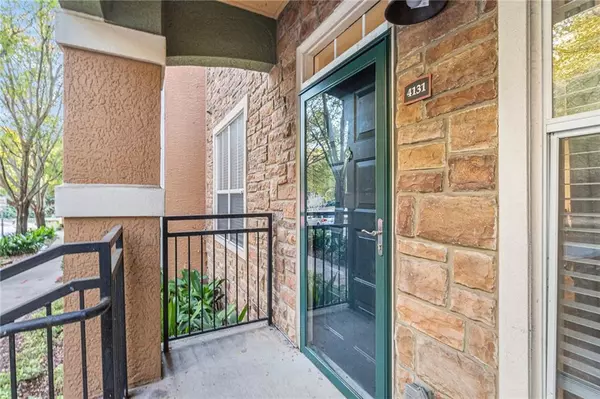
1 Bed
1 Bath
648 SqFt
1 Bed
1 Bath
648 SqFt
Key Details
Property Type Condo
Sub Type Condominium
Listing Status Active
Purchase Type For Sale
Square Footage 648 sqft
Price per Sqft $293
Subdivision Villa Sonoma
MLS Listing ID 7677904
Style European,Mid-Rise (up to 5 stories)
Bedrooms 1
Full Baths 1
Construction Status Resale
HOA Fees $470/mo
HOA Y/N Yes
Year Built 2005
Annual Tax Amount $1,728
Tax Year 2025
Lot Size 653 Sqft
Acres 0.015
Property Sub-Type Condominium
Source First Multiple Listing Service
Property Description
Location
State GA
County Dekalb
Area Villa Sonoma
Lake Name None
Rooms
Bedroom Description Master on Main
Other Rooms None
Basement None
Main Level Bedrooms 1
Dining Room None
Kitchen Breakfast Bar, Pantry, Stone Counters
Interior
Interior Features Entrance Foyer, High Ceilings 9 ft Main, High Speed Internet
Heating Forced Air
Cooling Central Air
Flooring Ceramic Tile, Laminate
Fireplaces Type None
Equipment None
Window Features Insulated Windows
Appliance Other
Laundry Common Area, Other
Exterior
Exterior Feature Courtyard, Private Yard
Parking Features Assigned
Fence None
Pool In Ground
Community Features Business Center, Clubhouse, Fitness Center, Homeowners Assoc, Near Public Transport, Near Shopping, Near Trails/Greenway, Pool, Restaurant, Sidewalks, Street Lights
Utilities Available Cable Available, Electricity Available, Phone Available, Sewer Available, Water Available
Waterfront Description None
View Y/N Yes
View Other
Roof Type Other
Street Surface Paved
Accessibility None
Handicap Access None
Porch None
Total Parking Spaces 1
Private Pool false
Building
Lot Description Other
Story One
Foundation None
Sewer Public Sewer
Water Public
Architectural Style European, Mid-Rise (up to 5 stories)
Level or Stories One
Structure Type Stucco
Construction Status Resale
Schools
Elementary Schools Montgomery
Middle Schools Chamblee
High Schools Chamblee
Others
HOA Fee Include Insurance,Maintenance Grounds,Pest Control,Swim,Termite,Tennis,Trash
Senior Community no
Restrictions true
Tax ID 18 329 10 037
Ownership Condominium
Acceptable Financing Cash, Conventional, FHA
Listing Terms Cash, Conventional, FHA
Financing yes








