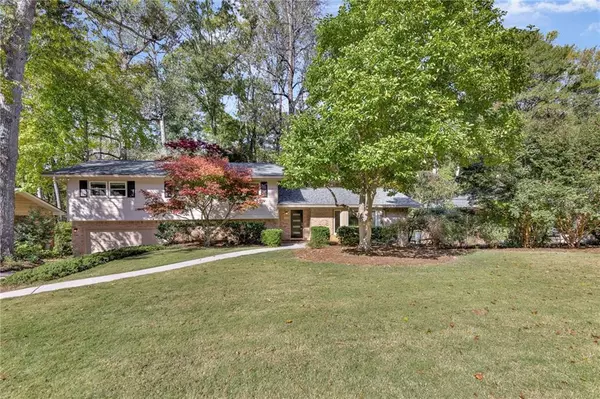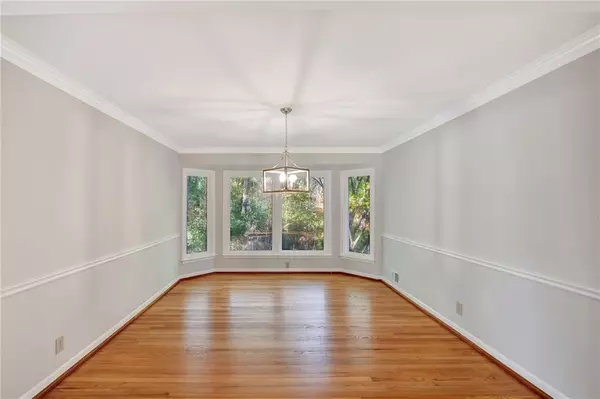
4 Beds
2.5 Baths
3,278 SqFt
4 Beds
2.5 Baths
3,278 SqFt
Key Details
Property Type Single Family Home
Sub Type Single Family Residence
Listing Status Active
Purchase Type For Sale
Square Footage 3,278 sqft
Price per Sqft $167
Subdivision Embry Hills
MLS Listing ID 7678294
Style Traditional
Bedrooms 4
Full Baths 2
Half Baths 1
Construction Status Resale
HOA Y/N No
Year Built 1961
Annual Tax Amount $6,112
Tax Year 2024
Lot Size 0.410 Acres
Acres 0.41
Property Sub-Type Single Family Residence
Source First Multiple Listing Service
Property Description
Seller is motivated with recent moveout! Priced to sell quickly. See neighborhood comparable sales.
This wonderful home has a "Delightful Contemporary Flair" that feels like Home! This charming home was recently used for motion picture filming!!! It is delightfully unique! A must see.
Entry foyer leads to large living room with built-in cabinetry, three large picture windows affording natural light. The dining room has picture windows and is perfect for entertaining. Dining room will accommodate a dining experience for twelve. Experience an open kitchen with a bay window, high ceilings, a very large trey skylight, tiled breakfast bar, lots of cabinets, and brand new stainless kitchen appliances!!! From the kitchen you overlook the unique glass table area with a great view of the family room. Plenty of natural light! The spacious family room has paneling, a brick wood-burning fireplace, built-in shelving, recessed lighting, track lighting, plenty natural light. Double glass doors lead to the patio and an oversized terrific deck with a Parklike View! This natural backyard is a perfect setting for entertaining all ages.
Four upstairs bedrooms include the master bedroom which will accommodate king furnishings. large walk-in closet with shelving. The master bath has a vaulted ceiling, two skylights, and double vanity. Three other bedrooms are spacious with double closets in bedrooms. One bedroom has cedar lined closet.
From family room, the lower level has a wonderful mirrored recreation room! This is an ideal get-away party room and is perfect for exercise work-outs. At present it is equipped with nice fitness equipment which may remain with the home if requested by Buyer. Also, this level has a large laundry room and half bath. The double garage w remote openers has a lengthy built-in work table, peg board, and plenty storage space.
The level backyard is ideal for children and even has a kid's wooden outdoor play equipment in place. Backyard is fenced and gated on both sides/back. Newly refinished hardwood floors and professionally cleaned. All home systems have been updated. New roof 2024. New HVAC 2023. Electrical updating. Windows throughout furnished by "Window World". Brand new front door. Arrow Exterminators Termite Bond in place. Numerous new interior & exterior lighting fixtures. Whole house fan. Pull down attic staircase. There is a large safe in the utility room which can remain if requested. Burglar/fire alarm system wiring is in place. Approx. square footage 3278. This home will not last, a must see!!!
Easy access anytime! The neighborhood is terrific with an ability to join the Embry Hills Civic Association, Volunteer Neighborhood Watch, and Embry Hills Club which provides a pool/tennis courts/volleyball, social activities, etc. Membership participation is optional. In addition, new street paving is coming soon.
Embry Hills is a sought out neighborhood with location, location, location. Close to CDC, Emory, Mercer University, Shopping, Schools, Expressways.
Numerous Realtors are our neighbors. Everyone is Welcome!!!
Location
State GA
County Dekalb
Area Embry Hills
Lake Name None
Rooms
Bedroom Description Oversized Master
Other Rooms None
Basement Exterior Entry, Full, Interior Entry
Dining Room Seats 12+, Separate Dining Room
Kitchen Cabinets White, Eat-in Kitchen
Interior
Interior Features Bookcases, Crown Molding, Disappearing Attic Stairs, Entrance Foyer, Low Flow Plumbing Fixtures, Recessed Lighting, Track Lighting, Walk-In Closet(s)
Heating Central, Electric, Forced Air
Cooling Attic Fan, Ceiling Fan(s), Central Air, Whole House Fan
Flooring Ceramic Tile, Hardwood, Tile
Fireplaces Number 1
Fireplaces Type Brick, Family Room
Equipment None
Window Features Double Pane Windows,Skylight(s),Window Treatments
Appliance Dishwasher, Dryer, Electric Water Heater, ENERGY STAR Qualified Appliances, Gas Cooktop, Gas Oven, Gas Range, Microwave, Refrigerator, Self Cleaning Oven, Washer
Laundry Electric Dryer Hookup, In Bathroom
Exterior
Exterior Feature Private Entrance, Rain Gutters, Rear Stairs
Parking Features Garage, Garage Door Opener, Garage Faces Front, Level Driveway, Storage
Garage Spaces 2.0
Fence Back Yard, Chain Link, Fenced
Pool None
Community Features None
Utilities Available Cable Available, Electricity Available, Natural Gas Available, Phone Available, Sewer Available, Water Available
Waterfront Description None
View Y/N Yes
View Neighborhood
Roof Type Shingle
Street Surface Asphalt
Accessibility None
Handicap Access None
Porch Deck
Private Pool false
Building
Lot Description Back Yard, Front Yard, Landscaped, Level, Private
Story Three Or More
Foundation Block, Brick/Mortar, Combination
Sewer Public Sewer
Water Public
Architectural Style Traditional
Level or Stories Three Or More
Structure Type Blown-In Insulation,Brick,Brick 4 Sides
Construction Status Resale
Schools
Elementary Schools Henderson Mill
Middle Schools Henderson - Dekalb
High Schools Lakeside - Dekalb
Others
Senior Community no
Restrictions false
Tax ID 18 284 08 040
Ownership Other
Financing yes








