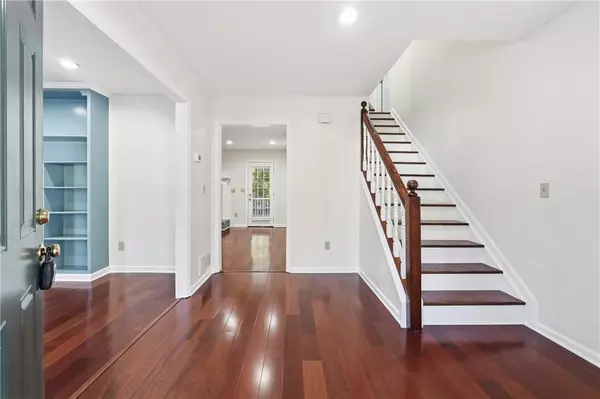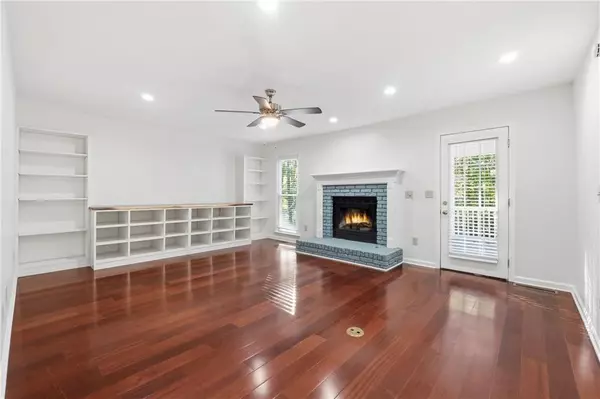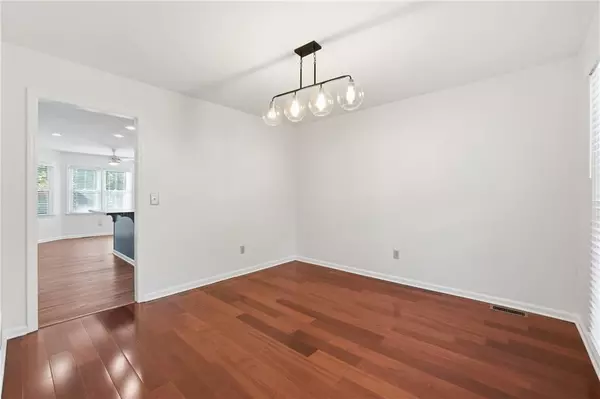
4 Beds
2.5 Baths
2,187 SqFt
4 Beds
2.5 Baths
2,187 SqFt
Key Details
Property Type Single Family Home
Sub Type Single Family Residence
Listing Status Active
Purchase Type For Sale
Square Footage 2,187 sqft
Price per Sqft $187
Subdivision Crestbrook
MLS Listing ID 7677828
Style Traditional
Bedrooms 4
Full Baths 2
Half Baths 1
Construction Status Resale
HOA Y/N No
Year Built 1987
Annual Tax Amount $1,042
Tax Year 2025
Lot Size 0.454 Acres
Acres 0.454
Property Sub-Type Single Family Residence
Source First Multiple Listing Service
Property Description
Welcome to this spacious and beautifully maintained 4-bedroom, 2.5-bath home situated in a well-established neighborhood. The inviting front entry opens to generous living spaces, including a home office or formal living room with a charming brick fireplace and a separate dining room. The kitchen features a cozy breakfast nook and a large pantry—perfect for storing small appliances and stocking up from your Costco or Sam's Club runs.
Relax on the covered back porch with your morning coffee while enjoying the tranquil, mature backyard—ready for you to design your ideal outdoor retreat. The property also offers two separate workshops and an open basement that leads to a screened side porch for additional living and storage flexibility.
Conveniently located near shopping, dining, schools, and parks, you're just 12 miles from downtown Atlanta. Explore the 61-mile paved Silver Comet Trail, enjoy concerts at the Mable House Barnes Amphitheatre, or take art classes at the Mable House Arts Center—all nearby!
This home has been lovingly cared for, thoughtfully updated, and is truly turn-key.
Location
State GA
County Cobb
Area Crestbrook
Lake Name None
Rooms
Bedroom Description None
Other Rooms Shed(s), Workshop
Basement Daylight, Exterior Entry, Walk-Out Access
Dining Room Seats 12+, Separate Dining Room
Kitchen Breakfast Room, Cabinets Other, Other Surface Counters, Pantry Walk-In
Interior
Interior Features Bookcases, Entrance Foyer, High Ceilings 9 ft Lower, High Ceilings 9 ft Main, High Ceilings 9 ft Upper, Walk-In Closet(s)
Heating Central
Cooling Ceiling Fan(s), Central Air
Flooring Hardwood, Luxury Vinyl
Fireplaces Number 1
Fireplaces Type Brick, Living Room
Equipment None
Window Features None
Appliance Dishwasher, Gas Range, Microwave
Laundry Electric Dryer Hookup, Upper Level
Exterior
Exterior Feature None
Parking Features Driveway, Garage
Garage Spaces 2.0
Fence None
Pool None
Community Features None
Utilities Available Cable Available, Electricity Available, Natural Gas Available, Phone Available, Sewer Available, Water Available
Waterfront Description None
View Y/N Yes
View Other
Roof Type Shingle,Tar/Gravel
Street Surface Asphalt
Accessibility None
Handicap Access None
Porch Covered, Deck, Enclosed, Front Porch, Rear Porch, Side Porch
Total Parking Spaces 4
Private Pool false
Building
Lot Description Front Yard, Level
Story Three Or More
Foundation Block, Brick/Mortar
Sewer Public Sewer
Water Public
Architectural Style Traditional
Level or Stories Three Or More
Structure Type HardiPlank Type
Construction Status Resale
Schools
Elementary Schools Mableton
Middle Schools Floyd
High Schools South Cobb
Others
Senior Community no
Restrictions false
Virtual Tour https://listing.visuallysold.com/order/7043b832-3b56-47c8-0b91-08de1b9779ec?branding=false








