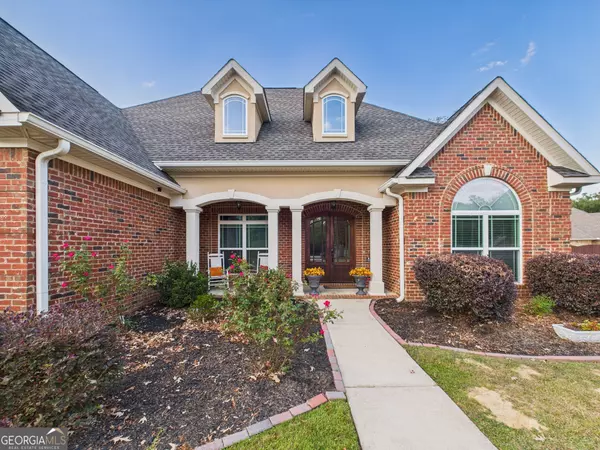
4 Beds
3 Baths
2,621 SqFt
4 Beds
3 Baths
2,621 SqFt
Key Details
Property Type Single Family Home
Sub Type Single Family Residence
Listing Status New
Purchase Type For Sale
Square Footage 2,621 sqft
Price per Sqft $190
Subdivision The Meadow At Riverbend
MLS Listing ID 10637000
Style Brick 4 Side
Bedrooms 4
Full Baths 3
HOA Fees $275
HOA Y/N Yes
Year Built 2013
Annual Tax Amount $3,675
Tax Year 24
Lot Size 0.880 Acres
Acres 0.88
Lot Dimensions 38332.8
Property Sub-Type Single Family Residence
Source Georgia MLS 2
Property Description
Location
State GA
County Houston
Rooms
Bedroom Description Master On Main Level
Basement None
Interior
Interior Features Double Vanity, High Ceilings, In-Law Floorplan, Master On Main Level, Separate Shower, Soaking Tub, Split Bedroom Plan, Walk-In Closet(s)
Heating Central, Electric
Cooling Central Air, Electric
Flooring Carpet, Hardwood, Tile
Fireplaces Number 2
Fireplaces Type Living Room, Outside
Fireplace Yes
Appliance Cooktop, Dishwasher, Microwave, Oven, Stainless Steel Appliance(s)
Laundry Laundry Closet
Exterior
Parking Features Garage, Attached
Fence Back Yard, Fenced, Privacy, Wood
Pool In Ground
Community Features Clubhouse, Playground, Pool
Utilities Available Electricity Available, Sewer Available, Water Available
View Y/N No
Roof Type Composition
Garage Yes
Private Pool Yes
Building
Lot Description Level
Faces As you head east on Highway 96, turn right on Thompson Mill Road. Turn left on Hiwassee Drive, and the home is approximately 1 mile on the right.
Sewer Septic Tank
Water Public
Architectural Style Brick 4 Side
Structure Type Brick
New Construction No
Schools
Elementary Schools Bonaire
Middle Schools Bonaire
High Schools Veterans
Others
HOA Fee Include Swimming
Tax ID 00149D 133000
Special Listing Condition Resale
Virtual Tour https://tour.giraffe360.com/ccbf64d3b55246018871fd828727563d








