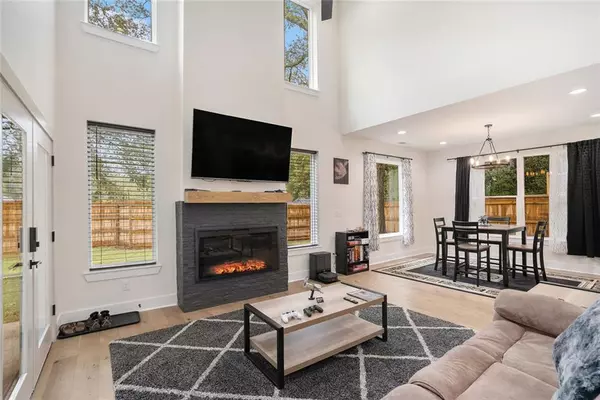
4 Beds
3.5 Baths
2,333 SqFt
4 Beds
3.5 Baths
2,333 SqFt
Key Details
Property Type Single Family Home
Sub Type Single Family Residence
Listing Status Active
Purchase Type For Sale
Square Footage 2,333 sqft
Price per Sqft $267
Subdivision Concord
MLS Listing ID 7675013
Style Farmhouse,Craftsman,Traditional
Bedrooms 4
Full Baths 3
Half Baths 1
Construction Status New Construction
HOA Y/N No
Year Built 2024
Annual Tax Amount $6,058
Tax Year 2025
Lot Size 9,452 Sqft
Acres 0.217
Property Sub-Type Single Family Residence
Source First Multiple Listing Service
Property Description
Step into 2,333 square feet of open-concept perfection. The dramatic two-story living room features custom millwork, a brick fireplace, and abundant natural light. The chef's kitchen stuns with an 8-foot island, designer vent hood, quartz counters, walk-in pantry, and elegant wood cabinetry — perfect for hosting or daily life.
The main level guest suite offers privacy and versatility, while the built-in dog house under the stairs makes this home as thoughtful as it is beautiful.
Upstairs, the primary suite is a true retreat — custom wood details, a spa-inspired bath with marble tile, double vanities, and a soaking tub. A loft flex space and two additional bedrooms complete the upper level.
Outside, enjoy covered front and rear porches, a fully fenced backyard, and a robotic self-mowing lawn mower that keeps your yard pristine — no weekend yard work required! The home also features EV-ready garage charging, Bluetooth ceiling speakers, a PestBan system, and ENERGY STAR-rated construction for lower monthly costs.
Located minutes from Smyrna Market Village, Downtown Marietta, Truist Park, and I-75, this home delivers luxury, convenience, and peace of mind in one unbeatable address.
Location
State GA
County Cobb
Area Concord
Lake Name None
Rooms
Bedroom Description Other
Other Rooms Other
Basement None
Main Level Bedrooms 1
Dining Room Open Concept
Kitchen Cabinets White, Cabinets Stain, Kitchen Island, Stone Counters, Pantry Walk-In, View to Family Room
Interior
Interior Features Double Vanity, Entrance Foyer, High Ceilings 10 ft Main, His and Hers Closets, Recessed Lighting, Sound System, Walk-In Closet(s)
Heating Central, ENERGY STAR Qualified Equipment, Electric, Heat Pump
Cooling Ceiling Fan(s), Central Air, ENERGY STAR Qualified Equipment, Electric, Heat Pump
Flooring Hardwood, Ceramic Tile, Marble, Stone
Fireplaces Number 1
Fireplaces Type Brick, Electric, Family Room, Living Room, Ventless
Equipment None
Window Features Double Pane Windows,Insulated Windows
Appliance Electric Range, Electric Water Heater, Dishwasher, Disposal, ENERGY STAR Qualified Appliances, ENERGY STAR Qualified Water Heater, Range Hood, Refrigerator
Laundry Laundry Room, Upper Level
Exterior
Exterior Feature Lighting, Private Yard, Rain Gutters
Parking Features Attached, Electric Vehicle Charging Station(s), Garage Faces Front
Fence Back Yard, Privacy, Wood
Pool None
Community Features None
Utilities Available Cable Available, Electricity Available, Sewer Available, Water Available, Phone Available, Underground Utilities
Waterfront Description None
View Y/N Yes
View Other
Roof Type Shingle,Composition
Street Surface Asphalt,Concrete
Accessibility None
Handicap Access None
Porch Covered, Front Porch, Rear Porch
Total Parking Spaces 7
Private Pool false
Building
Lot Description Back Yard, Level, Landscaped, Private, Front Yard
Story Two
Foundation Slab
Sewer Public Sewer
Water Public
Architectural Style Farmhouse, Craftsman, Traditional
Level or Stories Two
Structure Type Blown-In Insulation,HardiPlank Type,Brick Veneer
Construction Status New Construction
Schools
Elementary Schools Green Acres
Middle Schools Campbell
High Schools Campbell
Others
Senior Community no
Restrictions false
Acceptable Financing Conventional, 1031 Exchange, Cash, FHA, VA Loan
Listing Terms Conventional, 1031 Exchange, Cash, FHA, VA Loan
Virtual Tour https://listings.nextdoorphotos.com/vd/219971241








