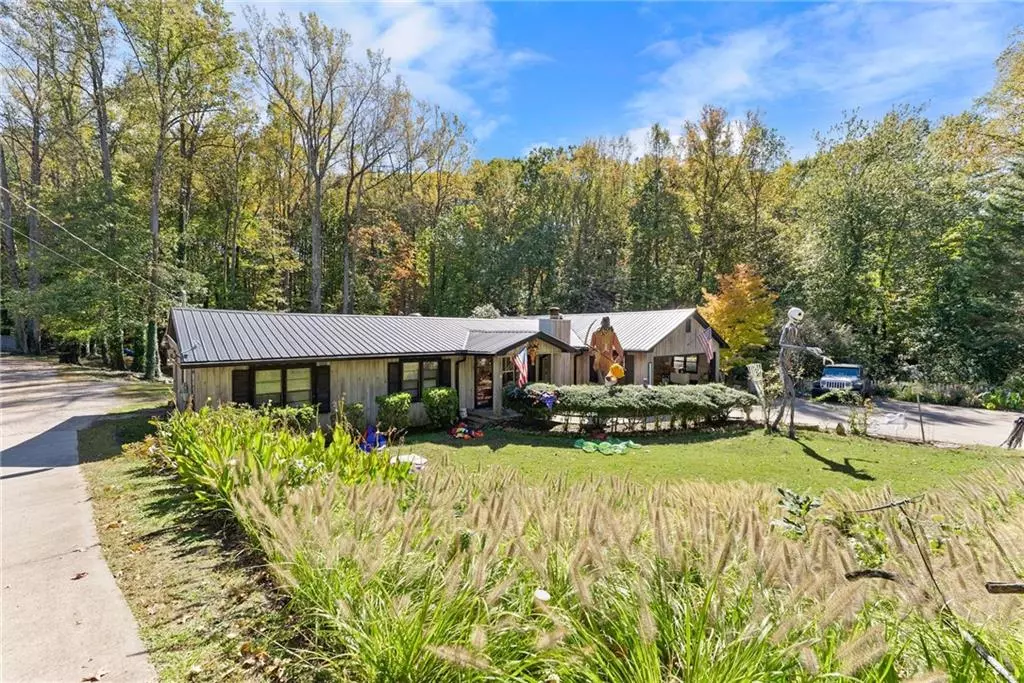
3 Beds
2 Baths
2,304 SqFt
3 Beds
2 Baths
2,304 SqFt
Key Details
Property Type Single Family Home
Sub Type Single Family Residence
Listing Status Active
Purchase Type For Sale
Square Footage 2,304 sqft
Price per Sqft $455
MLS Listing ID 7670811
Style Ranch,Rustic
Bedrooms 3
Full Baths 2
Construction Status Resale
HOA Y/N No
Year Built 1958
Annual Tax Amount $3,298
Tax Year 2024
Lot Size 6.690 Acres
Acres 6.69
Property Sub-Type Single Family Residence
Source First Multiple Listing Service
Property Description
Welcome to your own private retreat nestled on 6.6 acres surrounded by mature hardwoods, a small stream, and peaceful natural scenery. This charming 3-bedroom, 2-bath main residence offers the perfect blend of comfort and character with tile, carpet, and hardwood flooring, a primary suite on the main level, and a spacious kitchen featuring stained cabinetry and solid surface counters.
Step outside to your backyard paradise, a saltwater pool with gas heater (never been noisy). Surrounded by multiple decks and a covered entertaining pavilion. The pump house/pool house includes a half bath, and all pool pumps were replaced within the last two years.
The property also features a detached 2-bedroom, 1-bath apartment/guest house – perfect for rental income, in-laws, or extended family.
Plenty of parking and space for everyone!
40x28 workshop – ideal for hobbyists, mechanics, or storage.
14x28 RV parking bay with covered protection.
36x18 storage shed for tools and equipment.
Located just minutes from town yet offering unmatched privacy, this property provides incredible flexibility!
Location
State GA
County Hall
Area None
Lake Name None
Rooms
Bedroom Description Master on Main,Oversized Master,Roommate Floor Plan
Other Rooms Guest House, Pool House, RV/Boat Storage, Second Residence, Shed(s), Workshop, Other
Basement None
Main Level Bedrooms 3
Dining Room Open Concept, Separate Dining Room
Kitchen Breakfast Bar, Cabinets Stain, Country Kitchen, Eat-in Kitchen, Kitchen Island, Other Surface Counters, Pantry, Solid Surface Counters, View to Family Room
Interior
Interior Features Double Vanity, High Ceilings 9 ft Main, High Speed Internet, Low Flow Plumbing Fixtures, Walk-In Closet(s)
Heating Central, Electric, Heat Pump
Cooling Ceiling Fan(s), Central Air, Electric, Heat Pump
Flooring Carpet, Ceramic Tile, Hardwood
Fireplaces Number 1
Fireplaces Type Family Room
Equipment None
Window Features Insulated Windows
Appliance Dishwasher, Disposal, Trash Compactor
Laundry Laundry Room, Main Level
Exterior
Exterior Feature Private Entrance, Private Yard, Storage
Parking Features Driveway, Garage, Kitchen Level, Level Driveway, Parking Pad, RV Access/Parking
Garage Spaces 2.0
Fence Back Yard, Wood
Pool Fenced, Gunite, In Ground, Pool Cover, Private
Community Features None
Utilities Available Cable Available, Electricity Available, Phone Available, Sewer Available, Water Available
Waterfront Description Creek
View Y/N Yes
View Rural
Roof Type Metal
Street Surface Asphalt
Accessibility None
Handicap Access None
Porch Covered, Deck, Front Porch, Patio, Rear Porch, Side Porch
Private Pool true
Building
Lot Description Back Yard, Creek On Lot, Front Yard, Level, Private, Wooded
Story One
Foundation Block
Sewer Septic Tank
Water Public
Architectural Style Ranch, Rustic
Level or Stories One
Structure Type Wood Siding
Construction Status Resale
Schools
Elementary Schools Lyman Hall - Hall
Middle Schools Chestatee
High Schools Chestatee
Others
Senior Community no
Restrictions false
Tax ID 00116 005009A








