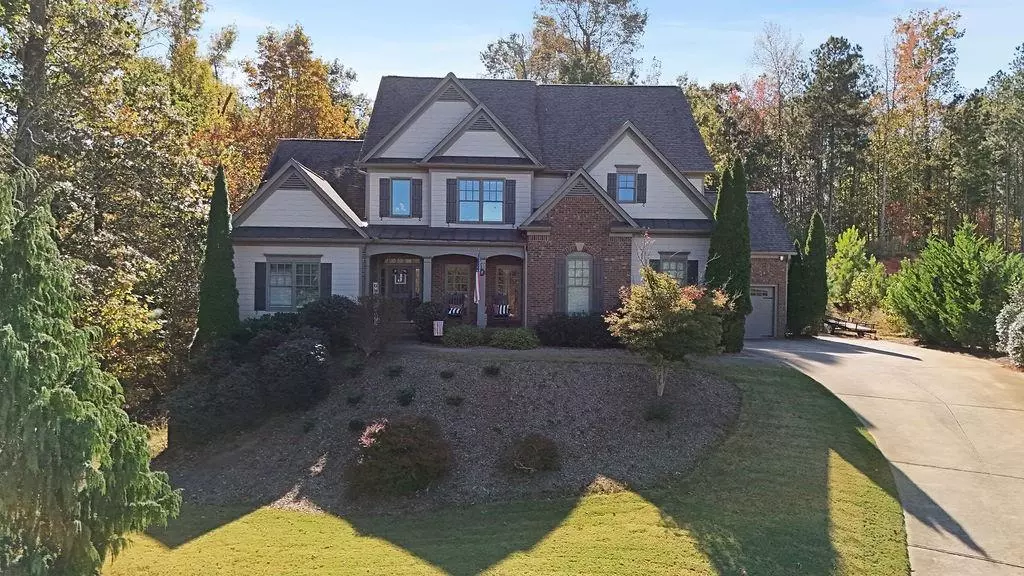
4 Beds
3.5 Baths
3,171 SqFt
4 Beds
3.5 Baths
3,171 SqFt
Key Details
Property Type Single Family Home
Sub Type Single Family Residence
Listing Status Active
Purchase Type For Sale
Square Footage 3,171 sqft
Price per Sqft $230
Subdivision The Shores @ Lynncliff Cov
MLS Listing ID 7671166
Style Traditional
Bedrooms 4
Full Baths 3
Half Baths 1
Construction Status Resale
HOA Fees $1,100/ann
HOA Y/N Yes
Year Built 2018
Annual Tax Amount $5,704
Tax Year 2024
Lot Size 0.800 Acres
Acres 0.8
Property Sub-Type Single Family Residence
Source First Multiple Listing Service
Property Description
Nestled just steps from the sparkling waters of Lake Sidney Lanier, this stunning 4-bedroom, 3.5-bath custom-built home offers the perfect blend of luxury, comfort, and convenience. Located in the gated community of The Shores at Lyncliff, you'll enjoy exclusive access to top-tier amenities including a clubhouse, pool, playground, and a deep-water community dock—perfect for lake lovers.
Boasting timeless curb appeal, this freshly painted traditional home sits on a beautifully manicured 0.80-acre lot with a level backyard and lush landscaping. Inside, you'll find elegant details throughout—from custom trim work to a cozy stone fireplace in the living room. The gourmet kitchen is a chef's dream, featuring granite countertops, stainless steel appliances, and an open layout perfect for entertaining.
The owner's suite is conveniently located on the main level, offering privacy and ease of living. Upstairs, you'll find spacious secondary bedrooms, while the huge unfinished daylight basement provides endless potential for customization—whether you envision a home theater, gym, or in-law suite.
Additional features include:
3-car garage
Covered back porch
Proximity to Dawsonville shopping, North Georgia Mountains, and outdoor recreation
Located in a sought-after lakefront community
This home truly has it all—style, space, and an unbeatable location. Don't miss your opportunity to make 3527 Dockside Shores Drive your forever home. Schedule your private showing today—this one won't last!
Location
State GA
County Hall
Area The Shores @ Lynncliff Cov
Lake Name None
Rooms
Bedroom Description Master on Main,Oversized Master
Other Rooms None
Basement Bath/Stubbed, Daylight, Full, Unfinished
Main Level Bedrooms 1
Dining Room Separate Dining Room
Kitchen Cabinets Other, Eat-in Kitchen, Kitchen Island, Pantry, Pantry Walk-In, Stone Counters, View to Family Room
Interior
Interior Features Bookcases, Crown Molding, Double Vanity, Entrance Foyer 2 Story, High Ceilings 10 ft Main, Tray Ceiling(s), Walk-In Closet(s)
Heating Central
Cooling Ceiling Fan(s), Central Air
Flooring Ceramic Tile, Hardwood, Tile
Fireplaces Number 1
Fireplaces Type Factory Built, Family Room, Gas Starter
Equipment None
Window Features None
Appliance Dishwasher, Gas Cooktop, Microwave, Refrigerator
Laundry Laundry Room, Main Level
Exterior
Exterior Feature Private Yard
Parking Features Attached, Driveway, Garage, Garage Door Opener, Garage Faces Side
Garage Spaces 3.0
Fence Back Yard, Fenced, Wood
Pool None
Community Features Boating, Clubhouse, Community Dock, Fishing, Gated, Homeowners Assoc, Lake, Playground, Pool, Sidewalks, Street Lights
Utilities Available Electricity Available, Water Available
Waterfront Description None
View Y/N Yes
View Trees/Woods
Roof Type Shingle
Street Surface None
Accessibility None
Handicap Access None
Porch Covered, Front Porch, Rear Porch
Private Pool false
Building
Lot Description Back Yard, Front Yard, Landscaped, Sloped
Story Two
Foundation None
Sewer Septic Tank
Water Public
Architectural Style Traditional
Level or Stories Two
Structure Type Brick Front,Cement Siding
Construction Status Resale
Schools
Elementary Schools Hall - Other
Middle Schools Chestatee
High Schools Chestatee
Others
Senior Community no
Restrictions false
Tax ID 10068 000069








