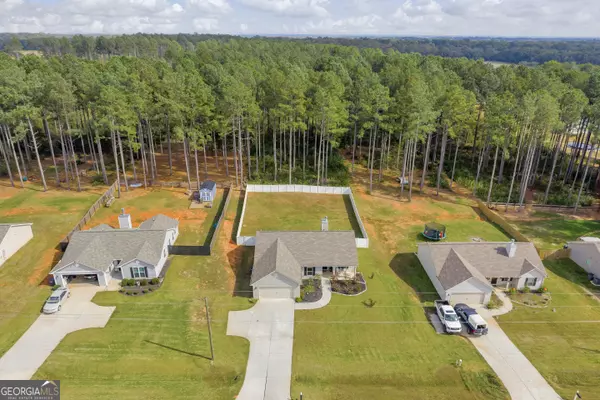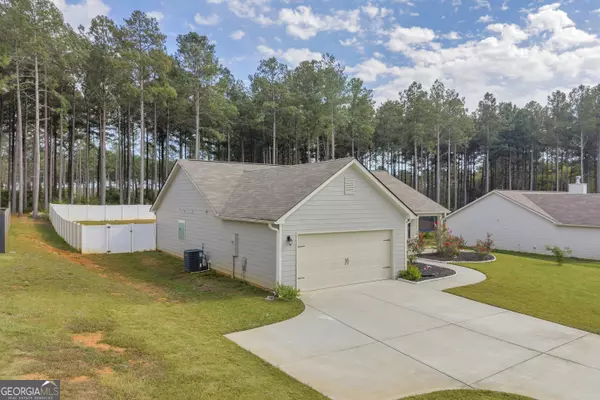
3 Beds
2.5 Baths
1,560 SqFt
3 Beds
2.5 Baths
1,560 SqFt
Open House
Sat Nov 15, 10:00am - 12:00pm
Key Details
Property Type Single Family Home
Sub Type Single Family Residence
Listing Status Active
Purchase Type For Sale
Square Footage 1,560 sqft
Price per Sqft $198
Subdivision Mt Hebron Heights
MLS Listing ID 10630195
Style Craftsman
Bedrooms 3
Full Baths 2
Half Baths 1
HOA Y/N No
Year Built 2022
Annual Tax Amount $1,519
Tax Year 24
Lot Size 0.680 Acres
Acres 0.68
Lot Dimensions 29620.8
Property Sub-Type Single Family Residence
Source Georgia MLS 2
Property Description
Location
State GA
County Hart
Rooms
Bedroom Description Master On Main Level
Basement None
Dining Room Separate Room
Interior
Interior Features Master On Main Level, Separate Shower, Soaking Tub, Split Bedroom Plan, Walk-In Closet(s)
Heating Central
Cooling Central Air
Flooring Carpet, Sustainable
Fireplaces Number 1
Fireplaces Type Living Room
Fireplace Yes
Appliance Dishwasher, Dryer, Microwave, Range, Refrigerator, Washer
Laundry In Hall
Exterior
Parking Features Garage, Attached, Parking Pad, Garage Door Opener
Garage Spaces 4.0
Fence Back Yard, Privacy
Community Features None
Utilities Available Electricity Available, High Speed Internet
View Y/N No
Roof Type Composition
Total Parking Spaces 4
Garage Yes
Private Pool No
Building
Lot Description None
Faces GPS directions are accurate.
Foundation Slab
Sewer Septic Tank
Water Shared Well
Architectural Style Craftsman
Structure Type Other
New Construction No
Schools
Elementary Schools North Hart
Middle Schools Hart County
High Schools Hart County
Others
HOA Fee Include None
Tax ID C53 052 030
Special Listing Condition Resale








