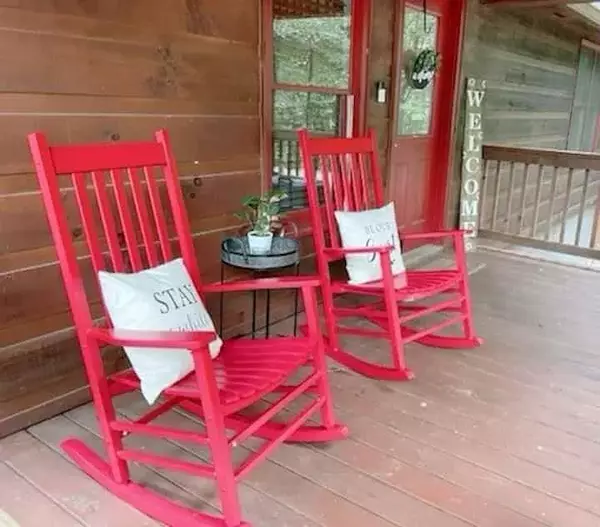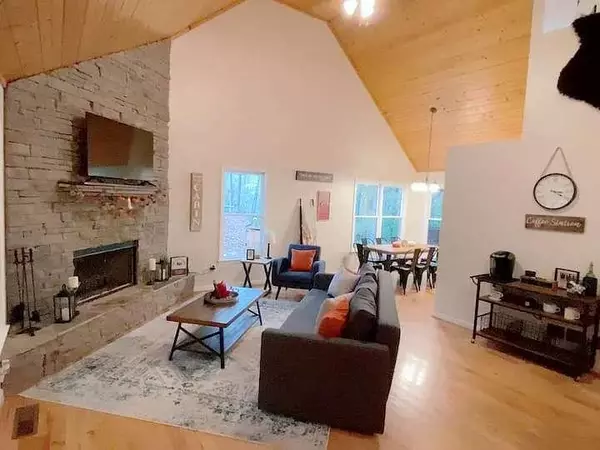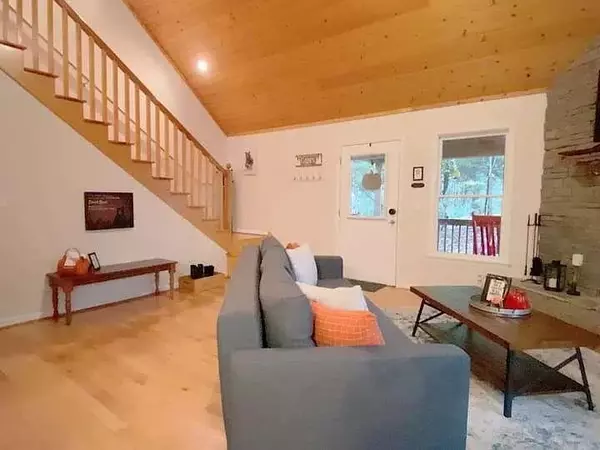
4 Beds
3 Baths
1.04 Acres Lot
4 Beds
3 Baths
1.04 Acres Lot
Key Details
Property Type Single Family Home
Sub Type Single Family Residence
Listing Status Active
Purchase Type For Sale
Subdivision Chestatee Estates
MLS Listing ID 7669373
Style A-Frame,Cabin
Bedrooms 4
Full Baths 3
Construction Status Resale
HOA Y/N No
Year Built 2006
Annual Tax Amount $1,992
Tax Year 2022
Lot Size 1.040 Acres
Acres 1.04
Property Sub-Type Single Family Residence
Source First Multiple Listing Service
Property Description
Property has been used as a licensed short-term rental with rental history and income potential (financials available). Convenient to vineyards, hiking trails, Helen, and local event venues. Ideal primary residence, mountain getaway, or investment property.
NOT being sold furnished.
Location
State GA
County Lumpkin
Area Chestatee Estates
Lake Name None
Rooms
Bedroom Description Master on Main,Roommate Floor Plan
Other Rooms Shed(s)
Basement Exterior Entry, Finished, Finished Bath, Full, Interior Entry
Main Level Bedrooms 1
Dining Room Great Room, Open Concept
Kitchen Breakfast Room, Cabinets Stain, Kitchen Island, Solid Surface Counters
Interior
Interior Features Disappearing Attic Stairs, Double Vanity, Entrance Foyer, Entrance Foyer 2 Story, High Ceilings, High Ceilings 9 ft Lower, High Ceilings 9 ft Main, High Ceilings 9 ft Upper, High Speed Internet, Vaulted Ceiling(s), Walk-In Closet(s)
Heating Central, Heat Pump, Propane, Zoned
Cooling Ceiling Fan(s), Central Air, Electric
Flooring Carpet, Ceramic Tile, Hardwood
Fireplaces Number 1
Fireplaces Type Factory Built, Family Room, Gas Log
Equipment None
Window Features Storm Window(s)
Appliance Dishwasher, Dryer, Microwave, Refrigerator, Washer
Laundry Laundry Room, Other
Exterior
Exterior Feature Private Yard
Parking Features Driveway, Parking Pad
Fence None
Pool None
Community Features None
Utilities Available Cable Available, Electricity Available, Natural Gas Available, Water Available
Waterfront Description None
View Y/N Yes
View Mountain(s)
Roof Type Composition
Street Surface Gravel
Accessibility None
Handicap Access None
Porch Deck, Patio
Total Parking Spaces 4
Private Pool false
Building
Lot Description Back Yard, Private, Wooded
Story Three Or More
Foundation None
Sewer Septic Tank
Water Well
Architectural Style A-Frame, Cabin
Level or Stories Three Or More
Structure Type Cedar,Other
Construction Status Resale
Schools
Elementary Schools Cottrell
Middle Schools Lumpkin County
High Schools Lumpkin County
Others
Senior Community no
Restrictions false
Tax ID 091 154
Ownership Fee Simple
Financing no








