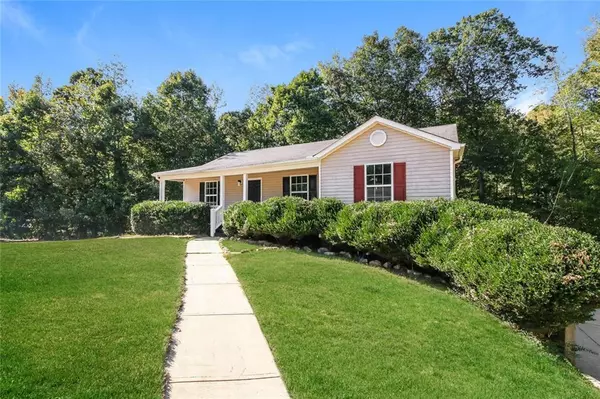
3 Beds
2 Baths
2,513 SqFt
3 Beds
2 Baths
2,513 SqFt
Key Details
Property Type Single Family Home
Sub Type Single Family Residence
Listing Status Active
Purchase Type For Sale
Square Footage 2,513 sqft
Price per Sqft $87
Subdivision Hunters Ridge
MLS Listing ID 7669375
Style Ranch,Traditional
Bedrooms 3
Full Baths 2
Construction Status Resale
HOA Y/N No
Year Built 2004
Annual Tax Amount $2,032
Tax Year 2024
Lot Size 0.790 Acres
Acres 0.79
Property Sub-Type Single Family Residence
Source First Multiple Listing Service
Property Description
Location
State GA
County Newton
Area Hunters Ridge
Lake Name None
Rooms
Bedroom Description Master on Main
Other Rooms Other
Basement Unfinished
Main Level Bedrooms 3
Dining Room Other
Kitchen Cabinets Stain, Stone Counters
Interior
Interior Features Walk-In Closet(s)
Heating Central, Electric
Cooling Ceiling Fan(s), Central Air, Electric, Heat Pump
Flooring Carpet, Vinyl
Fireplaces Number 1
Fireplaces Type Factory Built
Equipment None
Window Features Double Pane Windows
Appliance Electric Range, Refrigerator
Laundry Other
Exterior
Exterior Feature None
Parking Features Attached, Garage, Storage
Garage Spaces 2.0
Fence Back Yard
Pool None
Community Features None
Utilities Available Underground Utilities, Cable Available, Electricity Available, Water Available
Waterfront Description None
View Y/N Yes
View Neighborhood
Roof Type Composition
Street Surface Paved
Accessibility None
Handicap Access None
Porch Deck
Total Parking Spaces 2
Private Pool false
Building
Lot Description Back Yard
Story One
Foundation Brick/Mortar
Sewer Septic Tank
Water Public
Architectural Style Ranch, Traditional
Level or Stories One
Structure Type Vinyl Siding
Construction Status Resale
Schools
Elementary Schools Rocky Plains
Middle Schools Indian Creek
High Schools Alcovy
Others
Senior Community no
Restrictions false








