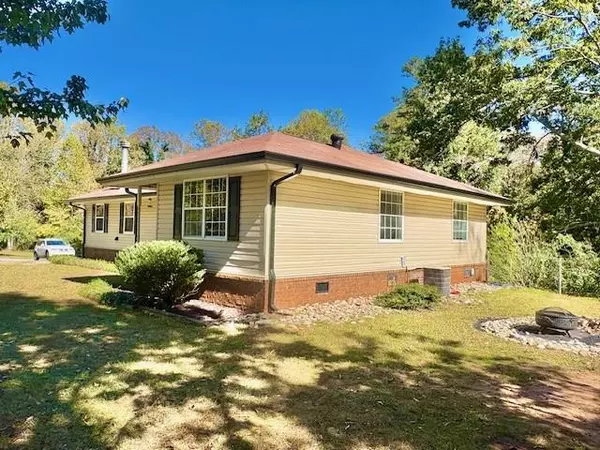
3 Beds
2 Baths
1,596 SqFt
3 Beds
2 Baths
1,596 SqFt
Open House
Sat Oct 25, 1:00pm - 3:00pm
Key Details
Property Type Single Family Home
Sub Type Single Family Residence
Listing Status Active
Purchase Type For Sale
Square Footage 1,596 sqft
Price per Sqft $187
Subdivision North Forest
MLS Listing ID 7668475
Style Ranch
Bedrooms 3
Full Baths 2
Construction Status Updated/Remodeled
HOA Y/N No
Year Built 1974
Annual Tax Amount $2,996
Tax Year 2024
Lot Size 1.101 Acres
Acres 1.101
Property Sub-Type Single Family Residence
Source First Multiple Listing Service
Property Description
An open concept layout welcomes you into a spacious living area with new hardwood floors, a fireplace and natural lighting.
A bright kitchen, complete with appliances, large pantry, closet and expandable island , encourages meals and mingling with convenience.
Each neutral-colored bedroom boasts large windows, closets and hardwood floors that lend to creative, yet comfortable styles.
The rectangular dining room has large windows, opening to a relaxing view while dining, with the added feature of french doors leading into the spacious living area.
One can step outside to a refreshed, wrap around deck with sets of stairs as well as a pet ramp. This deck is a most inviting space to unwind, host barbecues, or simply enjoy the quiet beauty of your surroundings.
With over an acre of land, there is room to garden, play, or add enhancements, all while enjoying the benefits of a tucked-away neighborhood just minutes from Lake Lanier, shopping, dining, churches and schools.
This home isn't just move in ready - it is designed for living well. Enjoy the balance of style, comfort and country at 5255 Lawson Robinson Road, Georgia
Location
State GA
County Hall
Area North Forest
Lake Name Lanier
Rooms
Bedroom Description Master on Main
Other Rooms Outbuilding
Basement Crawl Space
Main Level Bedrooms 3
Dining Room Separate Dining Room
Kitchen Cabinets Other, Country Kitchen, Laminate Counters, Kitchen Island, Pantry Walk-In
Interior
Interior Features Walk-In Closet(s)
Heating Central, Electric, Forced Air
Cooling Ceiling Fan(s), Central Air, Electric
Flooring Hardwood, Vinyl
Fireplaces Number 1
Fireplaces Type Family Room, Masonry
Equipment Satellite Dish
Window Features Aluminum Frames,Double Pane Windows
Appliance Dishwasher, Electric Oven, Electric Water Heater, Refrigerator, Range Hood
Laundry Laundry Closet, In Kitchen, Main Level, Electric Dryer Hookup
Exterior
Exterior Feature Private Entrance, Rain Gutters, Private Yard
Parking Features Driveway
Fence Back Yard, Chain Link, Fenced
Pool None
Community Features Other
Utilities Available Cable Available, Electricity Available, Phone Available
Waterfront Description None
View Y/N Yes
View Trees/Woods
Roof Type Composition
Street Surface Asphalt
Accessibility None
Handicap Access None
Porch Deck
Private Pool false
Building
Lot Description Back Yard, Corner Lot, Landscaped, Sloped, Front Yard
Story One
Foundation Block
Sewer Septic Tank
Water Well
Architectural Style Ranch
Level or Stories One
Structure Type Vinyl Siding
Construction Status Updated/Remodeled
Schools
Elementary Schools Sardis
Middle Schools Chestatee
High Schools Chestatee
Others
Senior Community no
Restrictions false
Tax ID 11109A000010
Ownership Fee Simple








