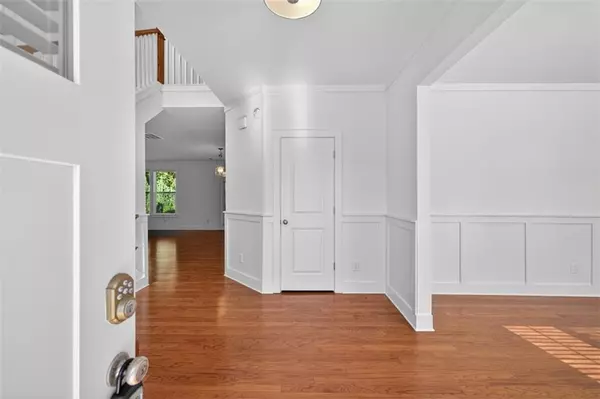
6 Beds
4 Baths
2,803 SqFt
6 Beds
4 Baths
2,803 SqFt
Key Details
Property Type Single Family Home
Sub Type Single Family Residence
Listing Status Active
Purchase Type For Sale
Square Footage 2,803 sqft
Price per Sqft $197
Subdivision Horizon
MLS Listing ID 7669062
Style Traditional
Bedrooms 6
Full Baths 4
Construction Status Resale
HOA Fees $1,000/ann
HOA Y/N Yes
Year Built 2019
Annual Tax Amount $2,243
Tax Year 2024
Lot Size 9,147 Sqft
Acres 0.21
Property Sub-Type Single Family Residence
Source First Multiple Listing Service
Property Description
Welcome to this large 6-bedroom, 4-bath home, featuring a guest suite with full bath conveniently located on the main level. Built in 2019, this home offers peace of mind with all major systems and big-ticket items still in great condition.
Perfectly situated right off Pleasant Hill Road, you'll be in the heart of a vibrant, multicultural area known for its incredible dining options from all over the world—and just minutes from Interstate 85 for an easy commute.
Inside, you'll find:
A modern kitchen with stainless steel appliances, granite countertops, and hardwood flooring throughout the main level.
A spacious extended driveway for additional parking.
Beautiful curb appeal with a stone-front exterior and 30-year architectural shingles.
A private backyard ideal for entertaining or relaxing.
Don't miss your chance to own this stunning home in the highly sought-after Horizon community. Schedule your showing today!
Location
State GA
County Gwinnett
Area Horizon
Lake Name None
Rooms
Bedroom Description Other
Other Rooms None
Basement None
Main Level Bedrooms 1
Dining Room Separate Dining Room
Kitchen Cabinets Stain, Kitchen Island, Pantry, Stone Counters
Interior
Interior Features Entrance Foyer, Entrance Foyer 2 Story
Heating Central
Cooling Central Air
Flooring Carpet, Hardwood
Fireplaces Number 1
Fireplaces Type Living Room
Equipment None
Window Features Double Pane Windows
Appliance Electric Cooktop, Electric Oven, Microwave
Laundry Laundry Room, Upper Level
Exterior
Exterior Feature Private Yard, Rain Gutters
Parking Features Driveway, Garage, Garage Faces Front, Level Driveway
Garage Spaces 2.0
Fence None
Pool None
Community Features Homeowners Assoc, Near Public Transport, Near Schools, Near Shopping
Utilities Available Electricity Available, Sewer Available, Water Available
Waterfront Description None
View Y/N Yes
View Neighborhood, Trees/Woods
Roof Type Shingle
Street Surface Asphalt,Paved
Accessibility None
Handicap Access None
Porch None
Private Pool false
Building
Lot Description Back Yard, Level
Story Two
Foundation Slab
Sewer Public Sewer
Water Public
Architectural Style Traditional
Level or Stories Two
Structure Type HardiPlank Type,Stone
Construction Status Resale
Schools
Elementary Schools Corley
Middle Schools Sweetwater
High Schools Berkmar
Others
HOA Fee Include Swim,Tennis
Senior Community no
Restrictions false
Acceptable Financing Cash, Conventional, FHA, VA Loan
Listing Terms Cash, Conventional, FHA, VA Loan








