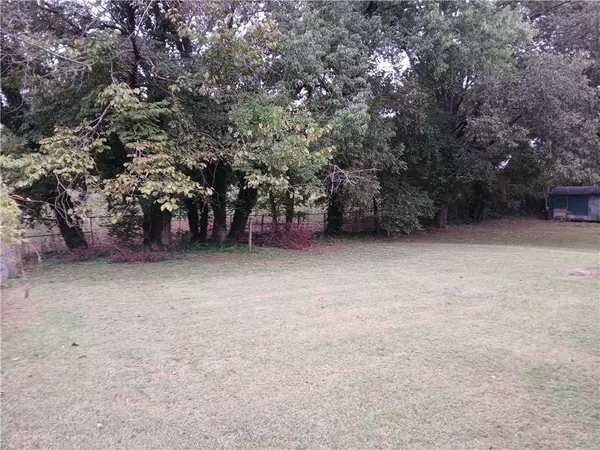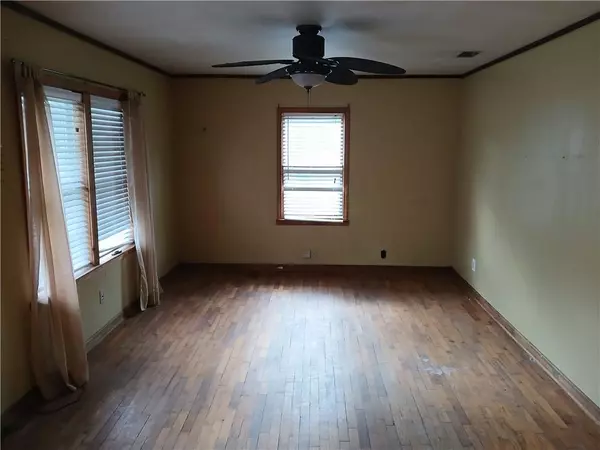
2 Beds
1 Bath
1,170 SqFt
2 Beds
1 Bath
1,170 SqFt
Key Details
Property Type Single Family Home
Sub Type Single Family Residence
Listing Status Active
Purchase Type For Sale
Square Footage 1,170 sqft
Price per Sqft $93
Subdivision Shady Side
MLS Listing ID 7669019
Style Ranch
Bedrooms 2
Full Baths 1
Construction Status Fixer
HOA Y/N No
Year Built 1959
Annual Tax Amount $874
Tax Year 2024
Lot Size 8,712 Sqft
Acres 0.2
Property Sub-Type Single Family Residence
Source First Multiple Listing Service
Property Description
Location
State GA
County Floyd
Area Shady Side
Lake Name None
Rooms
Bedroom Description Other
Other Rooms Outbuilding, Shed(s)
Basement Crawl Space
Main Level Bedrooms 2
Dining Room None
Kitchen Cabinets Stain, Other Surface Counters, Tile Counters, View to Family Room
Interior
Interior Features Disappearing Attic Stairs, Other
Heating Central
Cooling Ceiling Fan(s), Central Air
Flooring Hardwood, Tile
Fireplaces Type None
Equipment None
Window Features Double Pane Windows
Appliance Dishwasher, Microwave
Laundry Electric Dryer Hookup, Gas Dryer Hookup, Laundry Room, Main Level
Exterior
Exterior Feature Private Entrance, Private Yard, Rain Gutters, Storage
Parking Features Driveway
Fence None
Pool None
Community Features None
Utilities Available Electricity Available, Natural Gas Available, Water Available
Waterfront Description None
View Y/N Yes
View Other
Roof Type Shingle
Street Surface Asphalt
Accessibility None
Handicap Access None
Porch Covered, Front Porch
Total Parking Spaces 2
Private Pool false
Building
Lot Description Back Yard, Cleared, Front Yard, Level
Story One
Foundation Block
Sewer Public Sewer
Water Public
Architectural Style Ranch
Level or Stories One
Structure Type Frame,Vinyl Siding
Construction Status Fixer
Schools
Elementary Schools Anna K. Davie
Middle Schools Rome
High Schools Rome
Others
Senior Community no
Restrictions false
Acceptable Financing 1031 Exchange, Cash, Conventional, FHA 203(k)
Listing Terms 1031 Exchange, Cash, Conventional, FHA 203(k)








