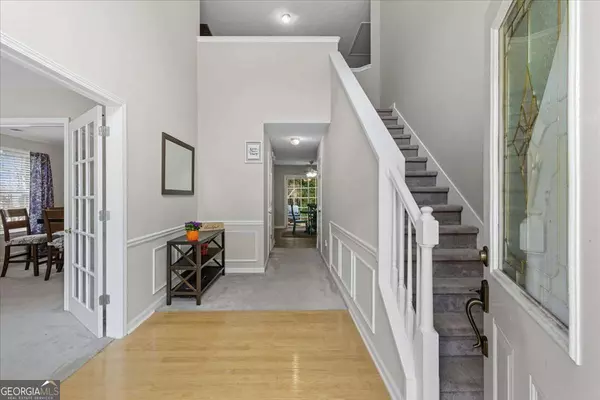
4 Beds
2.5 Baths
2,518 SqFt
4 Beds
2.5 Baths
2,518 SqFt
Open House
Sat Oct 04, 1:00pm - 4:00pm
Sun Oct 05, 1:00pm - 3:00pm
Key Details
Property Type Single Family Home
Sub Type Single Family Residence
Listing Status New
Purchase Type For Sale
Square Footage 2,518 sqft
Price per Sqft $173
Subdivision Legacy Park
MLS Listing ID 10612050
Style Brick Front,Traditional
Bedrooms 4
Full Baths 2
Half Baths 1
HOA Fees $863
HOA Y/N Yes
Year Built 1998
Annual Tax Amount $4,440
Tax Year 2025
Lot Size 7,884 Sqft
Acres 0.181
Lot Dimensions 7884.36
Property Sub-Type Single Family Residence
Source Georgia MLS 2
Property Description
Location
State GA
County Cobb
Rooms
Basement None
Dining Room Separate Room
Interior
Interior Features High Ceilings, Separate Shower, Vaulted Ceiling(s), Walk-In Closet(s)
Heating Central
Cooling Central Air
Flooring Carpet, Hardwood, Laminate
Fireplaces Number 1
Fireplaces Type Family Room, Gas Starter
Fireplace Yes
Appliance Dishwasher, Disposal, Microwave, Range, Refrigerator, Stainless Steel Appliance(s)
Laundry Mud Room
Exterior
Parking Features Garage, Garage Door Opener
Garage Spaces 2.0
Community Features Clubhouse, Fitness Center, Playground, Pool, Sidewalks, Tennis Court(s), Near Public Transport, Walk To Schools, Near Shopping
Utilities Available Cable Available, Electricity Available, Natural Gas Available, Phone Available, Sewer Available, Underground Utilities, Water Available
Waterfront Description No Dock Or Boathouse
View Y/N No
Roof Type Composition
Total Parking Spaces 2
Garage Yes
Private Pool No
Building
Lot Description Other
Faces From I-75, take Exit 273 (Wade Green Road toward Kennesaw). After exiting, drive about 0.4 miles and turn right onto Cherokee Street NW. Continue on Cherokee Street briefly, and then use the right two lanes to turn right onto Jiles Road NW. Stay on Jiles for roughly 1.3 miles until you reach Olmsted
Foundation Slab
Sewer Public Sewer
Water Public
Architectural Style Brick Front, Traditional
Structure Type Wood Siding
New Construction No
Schools
Elementary Schools Big Shanty
Middle Schools Awtrey
High Schools North Cobb
Others
HOA Fee Include Maintenance Grounds,Reserve Fund,Swimming,Tennis
Tax ID 20006301060
Security Features Carbon Monoxide Detector(s),Smoke Detector(s)
Acceptable Financing 1031 Exchange, Cash, Conventional, FHA, VA Loan
Listing Terms 1031 Exchange, Cash, Conventional, FHA, VA Loan
Special Listing Condition Resale
Virtual Tour https://www.zillow.com/view-imx/b431d06c-0679-476d-baf1-31ce5d0e27d8?wl=true&setAttribution=mls&initialViewType=pano








