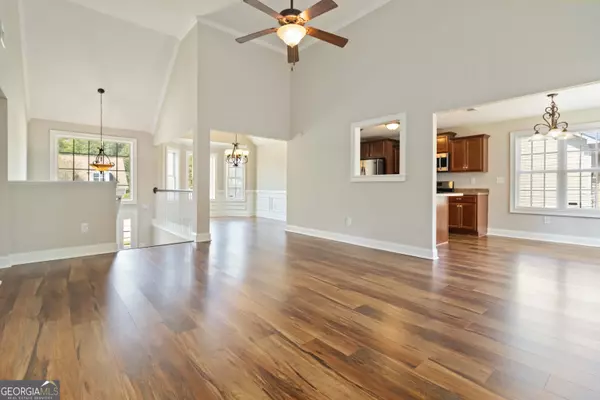
4 Beds
3 Baths
2,779 SqFt
4 Beds
3 Baths
2,779 SqFt
Key Details
Property Type Single Family Home
Sub Type Single Family Residence
Listing Status New
Purchase Type For Sale
Square Footage 2,779 sqft
Price per Sqft $112
Subdivision Ginger Lakes
MLS Listing ID 10610734
Style Other,Traditional
Bedrooms 4
Full Baths 3
HOA Fees $500
HOA Y/N Yes
Year Built 2007
Annual Tax Amount $5,636
Tax Year 2024
Lot Size 0.463 Acres
Acres 0.463
Lot Dimensions 20168.28
Property Sub-Type Single Family Residence
Source Georgia MLS 2
Property Description
Location
State GA
County Rockdale
Rooms
Basement None
Dining Room Separate Room
Interior
Interior Features Double Vanity, Master On Main Level, Separate Shower, Soaking Tub, Entrance Foyer, Walk-In Closet(s)
Heating Central
Cooling Ceiling Fan(s), Central Air
Flooring Carpet, Other
Fireplaces Number 1
Fireplaces Type Factory Built, Family Room
Fireplace Yes
Appliance Dishwasher, Electric Water Heater, Microwave
Laundry Other
Exterior
Exterior Feature Other
Parking Features Garage
Garage Spaces 2.0
Fence Back Yard
Community Features Sidewalks, Street Lights
Utilities Available Electricity Available, Natural Gas Available, Phone Available, Water Available
Waterfront Description Lake
View Y/N No
Roof Type Composition
Total Parking Spaces 2
Garage Yes
Private Pool No
Building
Lot Description Level
Faces I-20E ti Exit 84 - Salem Road - turn left. Continue to Old Covington turn right, to left on McCart. Subdivision on left
Foundation Slab
Sewer Public Sewer
Water Public
Architectural Style Other, Traditional
Structure Type Brick,Other
New Construction No
Schools
Elementary Schools Flat Shoals
Middle Schools Memorial
High Schools Salem
Others
HOA Fee Include Other
Tax ID 092A010075
Acceptable Financing Cash, Conventional, FHA, VA Loan
Listing Terms Cash, Conventional, FHA, VA Loan
Special Listing Condition Resale








