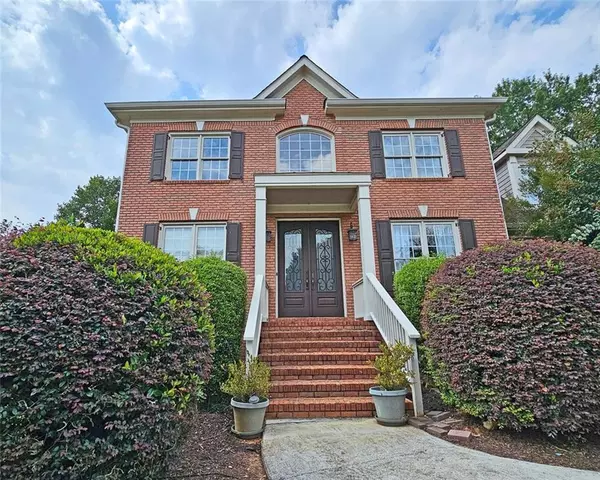
4 Beds
3.5 Baths
3,656 SqFt
4 Beds
3.5 Baths
3,656 SqFt
Key Details
Property Type Single Family Home
Sub Type Single Family Residence
Listing Status Active
Purchase Type For Sale
Square Footage 3,656 sqft
Price per Sqft $141
Subdivision The Downs
MLS Listing ID 7652241
Style Traditional
Bedrooms 4
Full Baths 3
Half Baths 1
Construction Status Resale
HOA Fees $500/ann
HOA Y/N Yes
Year Built 1997
Annual Tax Amount $1,421
Tax Year 2024
Lot Size 0.350 Acres
Acres 0.35
Property Sub-Type Single Family Residence
Source First Multiple Listing Service
Property Description
Step into the impressive two-story foyer that opens to a formal living room and dining room—ideal for entertaining or hosting special occasions. The spacious family room, featuring a charming brick fireplace with gas logs, flows seamlessly into the updated kitchen. With modern finishes, solid surface counters, stainless steel appliances, and an oversized eating area overlooking the garden trellis and deck, this kitchen is the true heart of the home. Expansive windows fill each room with natural light, while hardwood floors on the main level and brand-new carpet upstairs add warmth and style.
The oversized primary suite offers a private retreat with a spa-like bath, including dual vanities, a whirlpool tub, and a separate walk-in shower and large walk in closet. Upstairs, you'll find three additional generously sized bedrooms—one with a vaulted ceiling and walk-in closet—plus a convenient Jack-and-Jill bath.
The full daylight basement includes a finished area with a full bath, plus abundant storage space.
Outdoors, a beautifully designed deck with trellis creates the perfect backdrop for dining, entertaining, or simply enjoying peaceful evenings in the private fenced yard.
Living in The Downs means access to premier amenities, including a community pool, tennis courts, and a picturesque lake with dock. The neighborhood's location offers easy access to excellent schools, shopping, dining, and more.
With its thoughtful layout, stylish updates, and unbeatable community, this home is a must-see!
Location
State GA
County Gwinnett
Area The Downs
Lake Name None
Rooms
Bedroom Description Oversized Master
Other Rooms None
Basement Daylight, Exterior Entry, Finished Bath, Interior Entry, Walk-Out Access
Dining Room Seats 12+, Separate Dining Room
Kitchen Breakfast Bar, Cabinets White, Solid Surface Counters, Eat-in Kitchen, Kitchen Island, Pantry, View to Family Room
Interior
Interior Features Entrance Foyer 2 Story, High Ceilings 9 ft Main, High Ceilings 9 ft Upper, Bookcases, Crown Molding, Double Vanity, Entrance Foyer, Recessed Lighting, Tray Ceiling(s), Walk-In Closet(s)
Heating Zoned, Natural Gas
Cooling Ceiling Fan(s), Electric
Flooring Carpet, Ceramic Tile, Hardwood, Luxury Vinyl
Fireplaces Number 1
Fireplaces Type Family Room, Gas Log, Gas Starter
Equipment None
Window Features Double Pane Windows
Appliance Dishwasher, Gas Range, Microwave, Washer, Dryer, Self Cleaning Oven
Laundry Laundry Room, Main Level
Exterior
Exterior Feature Private Yard
Parking Features Attached, Garage, Garage Door Opener, Garage Faces Side
Garage Spaces 2.0
Fence Back Yard, Fenced, Privacy, Wood
Pool None
Community Features Pool, Tennis Court(s), Lake, Street Lights, Sidewalks
Utilities Available Cable Available, Electricity Available, Natural Gas Available, Phone Available, Sewer Available, Underground Utilities, Water Available
Waterfront Description None
View Y/N Yes
View Trees/Woods
Roof Type Composition
Street Surface Paved
Accessibility None
Handicap Access None
Porch Deck, Patio
Total Parking Spaces 2
Private Pool false
Building
Lot Description Back Yard, Level, Private
Story Two
Foundation Block
Sewer Public Sewer
Water Public
Architectural Style Traditional
Level or Stories Two
Structure Type Brick Front,Cement Siding
Construction Status Resale
Schools
Elementary Schools Pharr
Middle Schools Couch
High Schools Grayson
Others
Senior Community no
Restrictions true
Tax ID R5106 133








