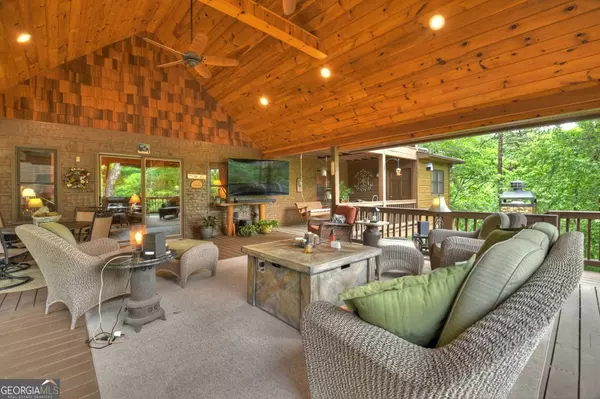
4 Beds
5 Baths
3,200 SqFt
4 Beds
5 Baths
3,200 SqFt
Key Details
Property Type Single Family Home
Sub Type Cabin,Single Family Residence
Listing Status Active Under Contract
Purchase Type For Sale
Square Footage 3,200 sqft
Price per Sqft $335
Subdivision My Mountain
MLS Listing ID 10605495
Style Rustic
Bedrooms 4
Full Baths 4
Half Baths 2
HOA Fees $250
HOA Y/N Yes
Year Built 2005
Annual Tax Amount $3,737
Lot Size 2.560 Acres
Acres 2.56
Lot Dimensions 2.56
Property Sub-Type Cabin,Single Family Residence
Source Georgia MLS 2
Property Description
Location
State GA
County Fannin
Rooms
Bedroom Description Master On Main Level
Other Rooms Garage(s), Workshop
Basement Finished, Full
Dining Room Dining Rm/Living Rm Combo
Interior
Interior Features Bookcases, Double Vanity, Master On Main Level, Walk-In Closet(s)
Heating Central, Dual
Cooling Ceiling Fan(s), Central Air, Electric
Flooring Carpet, Hardwood, Tile
Fireplaces Number 3
Fireplaces Type Basement, Family Room, Gas Log, Living Room, Masonry, Metal, Outside
Fireplace Yes
Appliance Dishwasher, Disposal, Dryer, Electric Water Heater, Microwave, Refrigerator, Tankless Water Heater, Washer
Laundry Laundry Closet
Exterior
Exterior Feature Water Feature
Parking Features Garage, Detached
Garage Spaces 2.0
Pool Heated, Pool/Spa Combo, In Ground, Salt Water
Community Features None
Utilities Available High Speed Internet
Waterfront Description Pond
View Y/N Yes
View Mountain(s)
Roof Type Composition,Metal
Total Parking Spaces 2
Garage Yes
Private Pool Yes
Building
Lot Description Steep Slope
Faces From Hwy 515 at McDonalds head west 6.1 miles to left on Loving Rd. Continue 2 miles to left on Old Loving Rd (stay left to Lowery Rd). Go 1.1 miles to left on My Mountain Rd. Continue .4 miles to left on Blue Ridge Trails (My Mountain Phase II). Go .5 miles to right on Cabbage Patch. Follow to home on left.
Sewer Septic Tank
Water Public
Architectural Style Rustic
Structure Type Log,Stone,Wood Siding
New Construction No
Schools
Elementary Schools East Fannin
Middle Schools Fannin County
High Schools Fannin County
Others
HOA Fee Include Other
Tax ID 0025 049123
Acceptable Financing 1031 Exchange, Cash, Conventional
Listing Terms 1031 Exchange, Cash, Conventional
Special Listing Condition Resale








