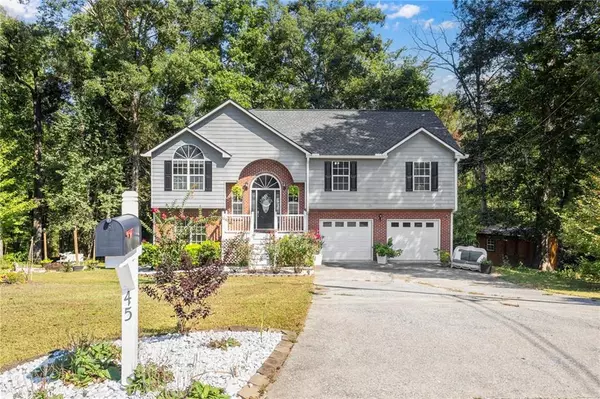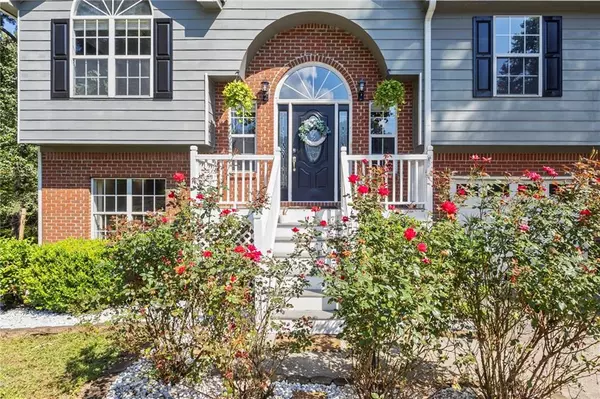
4 Beds
3 Baths
2,174 SqFt
4 Beds
3 Baths
2,174 SqFt
Key Details
Property Type Single Family Home
Sub Type Single Family Residence
Listing Status Active
Purchase Type For Sale
Square Footage 2,174 sqft
Price per Sqft $167
Subdivision Lake Avalon
MLS Listing ID 7645648
Style Traditional
Bedrooms 4
Full Baths 3
Construction Status Resale
HOA Y/N No
Year Built 1998
Annual Tax Amount $3,217
Tax Year 2024
Lot Size 0.530 Acres
Acres 0.53
Property Sub-Type Single Family Residence
Source First Multiple Listing Service
Property Description
With an entire suite downstairs with it's own bathroom and private deck, this layout is perfect for multigenerational living! Beautiful hardwoods and updated fixtures throughout! The over-sized lot, tucked in the corner of a quiet cul de sac, is home to a sweet little greenhouse and is bursting with colorful flowers and plants that enhance the beauty of the property. Sip cider and roast marshmallows at your own dedicated, charming fire pit area this fall! Store all your toys and tools in the large outbuilding, or make a separate private workshop or she-shed, and still have room in the double car garage! Its fenced-in back yard means all the littles are contained and ready to move in! Septic tank was just pumped and inspected in July, so you have peace of mind going in! This property offers everything! If all that wasn't enough, the community hosts a fully stocked lake within walking distance from the house. Take a lawn chair and relax watching the birds fly overhead or bring your fishing pole and make a day of it! A community that offers so much, and yet NO HOA! Does it get any better than this?
With this home's perfect size and location coupled with it's function and charm, at this fantastic price, it won't last long! Book your showing now so you can be home for the holidays!
* If using the showingtime app for scheduling please only use the GAMLS option. The FMLS option is not sending the proper notifications.
Location
State GA
County Paulding
Area Lake Avalon
Lake Name None
Rooms
Bedroom Description Master on Main
Other Rooms Outbuilding
Basement Daylight, Finished, Finished Bath, Walk-Out Access
Main Level Bedrooms 3
Dining Room Separate Dining Room
Kitchen Breakfast Bar, Cabinets Other, Pantry, Stone Counters, View to Family Room
Interior
Interior Features Double Vanity, Entrance Foyer 2 Story, High Speed Internet, Walk-In Closet(s)
Heating Central
Cooling Central Air
Flooring Carpet, Hardwood
Fireplaces Number 1
Fireplaces Type Brick, Family Room
Equipment None
Window Features None
Appliance Dishwasher, Gas Range, Microwave, Refrigerator
Laundry Laundry Room
Exterior
Exterior Feature Garden, Private Entrance, Rear Stairs, Storage
Parking Features Attached, Driveway, Garage, Garage Door Opener, Garage Faces Front
Garage Spaces 2.0
Fence Back Yard, Fenced
Pool None
Community Features None
Utilities Available Electricity Available, Natural Gas Available
Waterfront Description Creek,Waterfront
View Y/N Yes
View Other
Roof Type Composition,Shingle
Street Surface Paved
Accessibility None
Handicap Access None
Porch Deck, Front Porch
Private Pool false
Building
Lot Description Back Yard, Front Yard, Landscaped, Sloped
Story Multi/Split
Foundation Brick/Mortar
Sewer Septic Tank
Water Public
Architectural Style Traditional
Level or Stories Multi/Split
Structure Type Brick,Concrete
Construction Status Resale
Schools
Elementary Schools Nebo
Middle Schools South Paulding
High Schools South Paulding
Others
Senior Community no
Restrictions false
Tax ID 041118
Virtual Tour https://i2c-video-and-photo.aryeo.com/videos/019917fb-db9e-72ac-a52a-9c5f7c8f5417








