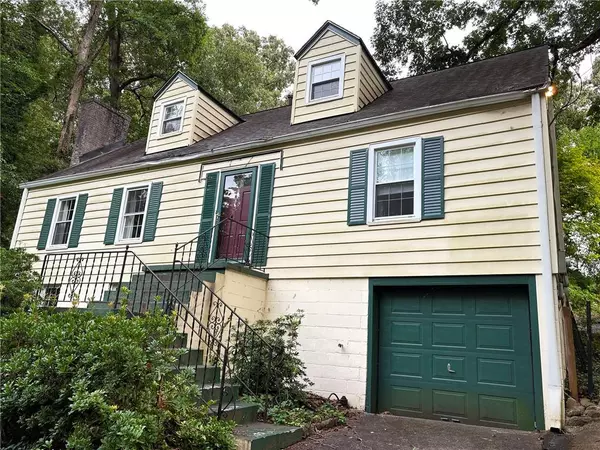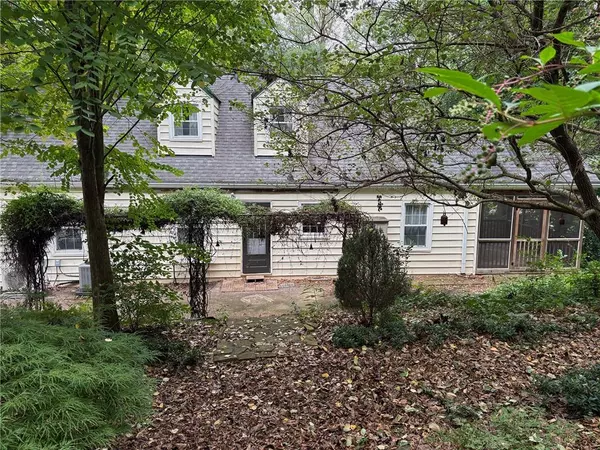3 Beds
2 Baths
1,868 SqFt
3 Beds
2 Baths
1,868 SqFt
Key Details
Property Type Single Family Home
Sub Type Single Family Residence
Listing Status Active
Purchase Type For Sale
Square Footage 1,868 sqft
Price per Sqft $307
Subdivision Midway Woods
MLS Listing ID 7628789
Style Ranch
Bedrooms 3
Full Baths 2
Construction Status Resale
HOA Y/N No
Year Built 1951
Annual Tax Amount $5,608
Tax Year 2023
Lot Size 0.580 Acres
Acres 0.58
Property Sub-Type Single Family Residence
Source First Multiple Listing Service
Property Description
Location
State GA
County Dekalb
Area Midway Woods
Lake Name None
Rooms
Bedroom Description None
Other Rooms None
Basement Daylight, Driveway Access, Exterior Entry, Interior Entry, Partial
Main Level Bedrooms 1
Dining Room Separate Dining Room
Kitchen Breakfast Room, Cabinets White, Eat-in Kitchen, Kitchen Island, Stone Counters
Interior
Interior Features Other
Heating Central
Cooling Central Air
Flooring Hardwood
Fireplaces Number 1
Fireplaces Type Decorative
Equipment None
Window Features None
Appliance Dishwasher, Disposal, Dryer, Gas Range, Gas Water Heater, Washer
Laundry In Garage, Lower Level
Exterior
Exterior Feature Private Entrance, Private Yard, Rain Gutters
Parking Features Drive Under Main Level, Driveway, Garage
Garage Spaces 1.0
Fence None
Pool None
Community Features Near Public Transport, Near Trails/Greenway, Park
Utilities Available Cable Available, Electricity Available, Natural Gas Available, Phone Available, Sewer Available, Water Available
Waterfront Description None
View Y/N Yes
View Trees/Woods
Roof Type Shingle
Street Surface Asphalt
Accessibility None
Handicap Access None
Porch Patio
Private Pool false
Building
Lot Description Back Yard, Front Yard, Sloped, Steep Slope
Story One and One Half
Foundation Block
Sewer Public Sewer
Water Public
Architectural Style Ranch
Level or Stories One and One Half
Structure Type Vinyl Siding
Construction Status Resale
Schools
Elementary Schools Avondale
Middle Schools Druid Hills
High Schools Druid Hills
Others
Senior Community no
Restrictions false
Virtual Tour https://idx.paradym.com/idx/2523-Midway-Road-Decatur-GA-30030/4934756/prt/37








