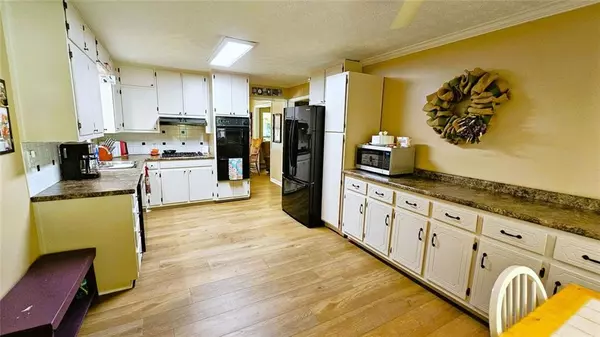3 Beds
3 Baths
2,345 SqFt
3 Beds
3 Baths
2,345 SqFt
Key Details
Property Type Single Family Home
Sub Type Single Family Residence
Listing Status Active
Purchase Type For Sale
Square Footage 2,345 sqft
Price per Sqft $166
Subdivision Lucerne Valley Estate
MLS Listing ID 7628665
Style Ranch
Bedrooms 3
Full Baths 3
Construction Status Resale
HOA Y/N No
Year Built 1976
Annual Tax Amount $4,017
Tax Year 2024
Lot Size 0.480 Acres
Acres 0.48
Property Sub-Type Single Family Residence
Source First Multiple Listing Service
Property Description
Location
State GA
County Gwinnett
Area Lucerne Valley Estate
Lake Name None
Rooms
Bedroom Description Master on Main,Roommate Floor Plan
Other Rooms None
Basement None
Main Level Bedrooms 3
Dining Room Separate Dining Room
Kitchen Cabinets White
Interior
Interior Features High Ceilings 9 ft Main
Heating Forced Air, Central
Cooling Central Air, Ceiling Fan(s)
Flooring Carpet, Luxury Vinyl, Vinyl
Fireplaces Number 1
Fireplaces Type Family Room
Equipment None
Window Features Double Pane Windows
Appliance Dishwasher, Electric Oven, Gas Cooktop
Laundry In Hall
Exterior
Exterior Feature Private Yard
Parking Features Garage, Carport
Garage Spaces 1.0
Fence Back Yard
Pool In Ground, Private, Vinyl
Community Features None
Utilities Available Electricity Available, Water Available
Waterfront Description None
View Y/N Yes
View Neighborhood, Pool, Trees/Woods
Roof Type Composition
Street Surface Asphalt,Paved
Accessibility None
Handicap Access None
Porch Rear Porch, Covered, Deck, Front Porch
Total Parking Spaces 2
Private Pool true
Building
Lot Description Cul-De-Sac, Back Yard, Front Yard, Landscaped, Level, Private
Story One
Foundation Slab
Sewer Septic Tank
Water Public
Architectural Style Ranch
Level or Stories One
Structure Type Brick,Stone
Construction Status Resale
Schools
Elementary Schools Mountain Park - Gwinnett
Middle Schools Trickum
High Schools Parkview
Others
Senior Community no
Restrictions false
Acceptable Financing Conventional, Cash, FHA
Listing Terms Conventional, Cash, FHA








