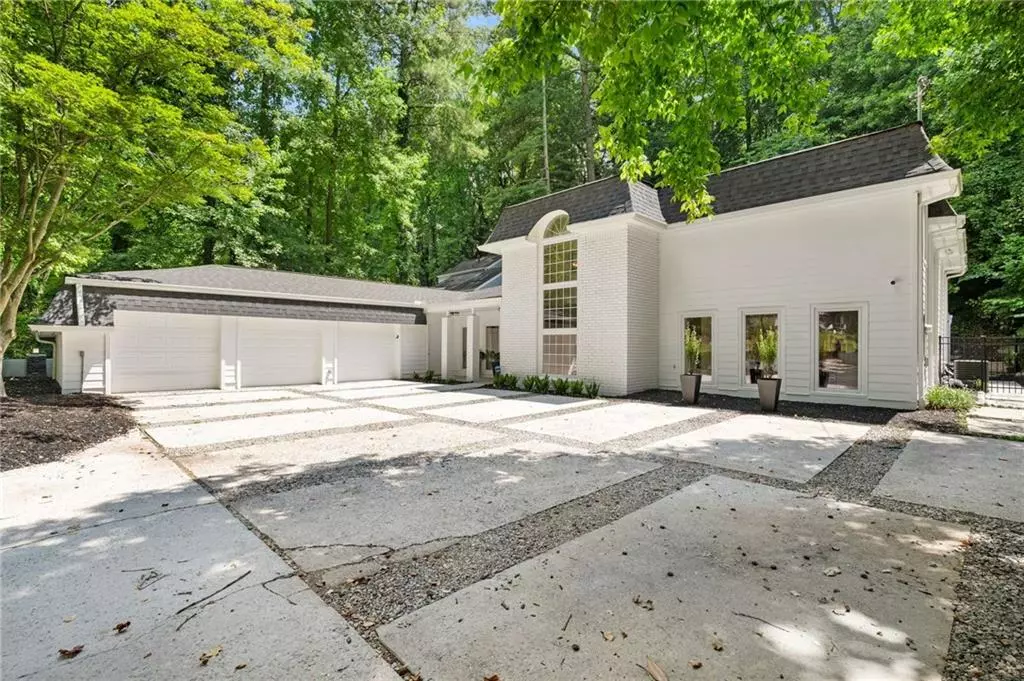5 Beds
4.5 Baths
4,653 SqFt
5 Beds
4.5 Baths
4,653 SqFt
Key Details
Property Type Single Family Home
Sub Type Single Family Residence
Listing Status Active
Purchase Type For Sale
Square Footage 4,653 sqft
Price per Sqft $257
Subdivision Hampton Hall
MLS Listing ID 7627713
Style Traditional,Other
Bedrooms 5
Full Baths 4
Half Baths 1
Construction Status Resale
HOA Y/N No
Year Built 1974
Annual Tax Amount $7,872
Tax Year 2024
Lot Size 0.590 Acres
Acres 0.59
Property Sub-Type Single Family Residence
Source First Multiple Listing Service
Property Description
The laundry area is equipped with premium Miele washer and dryer units.
Outside, the enhancements continue with a gated entry, EV charging outlet, and a permeable driveway feeding into a professionally engineered rain garden.
Landscaping includes evergreen arborvitae, cast iron, blueberry, camellia and azalea shrubs, and a rear patio perfect for entertaining.
This home is move-in ready with designer upgrades in one of Brookhaven's most idyllic neighborhoods.
Location
State GA
County Dekalb
Area Hampton Hall
Lake Name None
Rooms
Bedroom Description Double Master Bedroom,Oversized Master
Other Rooms None
Basement None
Main Level Bedrooms 3
Dining Room Great Room, Separate Dining Room
Kitchen Breakfast Room, Kitchen Island, Pantry Walk-In, Stone Counters
Interior
Interior Features Double Vanity, Entrance Foyer 2 Story, High Ceilings 9 ft Upper, High Ceilings 10 ft Main
Heating Central
Cooling Central Air
Flooring Luxury Vinyl, Vinyl
Fireplaces Number 1
Fireplaces Type Great Room
Equipment None
Window Features Double Pane Windows,Skylight(s)
Appliance Dishwasher, Disposal, Double Oven, Dryer, Gas Range, Gas Water Heater, Range Hood, Refrigerator, Self Cleaning Oven, Washer
Laundry Laundry Room, Main Level
Exterior
Exterior Feature Permeable Paving, Rain Barrel/Cistern(s)
Parking Features Garage, Garage Door Opener, Garage Faces Side, Kitchen Level, Level Driveway
Garage Spaces 3.0
Fence None
Pool None
Community Features Near Shopping, Near Trails/Greenway
Utilities Available Electricity Available, Natural Gas Available, Sewer Available, Water Available
Waterfront Description None
View Y/N Yes
View Creek/Stream
Roof Type Composition
Street Surface Asphalt
Accessibility Accessible Bedroom, Accessible Full Bath
Handicap Access Accessible Bedroom, Accessible Full Bath
Porch Front Porch, Rear Porch
Private Pool false
Building
Lot Description Flood Plain, Level
Story Two
Foundation Block
Sewer Public Sewer
Water Public
Architectural Style Traditional, Other
Level or Stories Two
Structure Type Brick,Fiber Cement
Construction Status Resale
Schools
Elementary Schools Montgomery
Middle Schools Chamblee
High Schools Chamblee Charter
Others
Senior Community no
Restrictions false
Tax ID 18 303 02 160
Financing no








