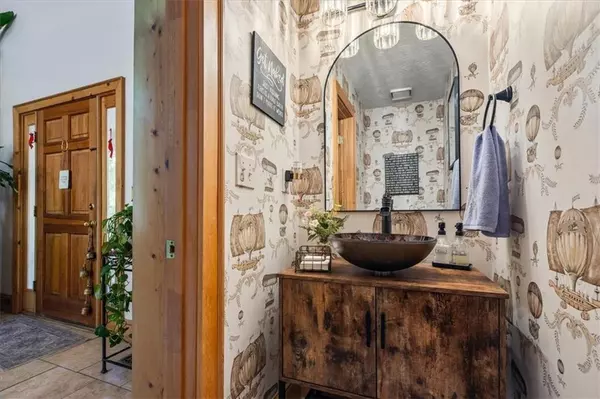4 Beds
3.5 Baths
1,772 SqFt
4 Beds
3.5 Baths
1,772 SqFt
Key Details
Property Type Single Family Home
Sub Type Single Family Residence
Listing Status Active
Purchase Type For Sale
Square Footage 1,772 sqft
Price per Sqft $251
Subdivision Woodland Hills
MLS Listing ID 7627678
Style Traditional
Bedrooms 4
Full Baths 3
Half Baths 1
Construction Status Resale
HOA Y/N No
Year Built 1993
Annual Tax Amount $2,882
Tax Year 2024
Lot Size 1.330 Acres
Acres 1.33
Property Sub-Type Single Family Residence
Source First Multiple Listing Service
Property Description
Location
State GA
County Rockdale
Area Woodland Hills
Lake Name None
Rooms
Bedroom Description Master on Main
Other Rooms Garage(s)
Basement Boat Door, Daylight, Finished, Finished Bath, Full, Interior Entry
Main Level Bedrooms 1
Dining Room Open Concept
Kitchen Breakfast Bar, Cabinets Stain, Kitchen Island, Solid Surface Counters, View to Family Room
Interior
Interior Features Bookcases, Double Vanity, Entrance Foyer 2 Story, His and Hers Closets, Recessed Lighting, Vaulted Ceiling(s), Walk-In Closet(s), Wet Bar
Heating Central, Natural Gas
Cooling Central Air, Zoned
Flooring Carpet, Ceramic Tile, Hardwood
Fireplaces Number 1
Fireplaces Type Family Room, Free Standing
Equipment None
Window Features None
Appliance Dishwasher, Gas Range, Microwave
Laundry Common Area
Exterior
Exterior Feature Courtyard, Private Yard
Parking Features Garage, Garage Door Opener, Garage Faces Side, Kitchen Level
Garage Spaces 2.0
Fence Back Yard, Fenced
Pool None
Community Features None
Utilities Available Other
Waterfront Description None
View Y/N Yes
View Rural, Trees/Woods
Roof Type Composition
Street Surface Asphalt
Accessibility None
Handicap Access None
Porch Covered, Deck, Front Porch, Patio, Rear Porch, Screened, Side Porch
Private Pool false
Building
Lot Description Back Yard, Front Yard, Private, Wooded
Story Three Or More
Foundation Combination
Sewer Septic Tank
Water Public
Architectural Style Traditional
Level or Stories Three Or More
Structure Type HardiPlank Type,Wood Siding
Construction Status Resale
Schools
Elementary Schools Lorraine
Middle Schools General Ray Davis
High Schools Heritage - Rockdale
Others
Senior Community no
Restrictions false
Tax ID 0140030061








