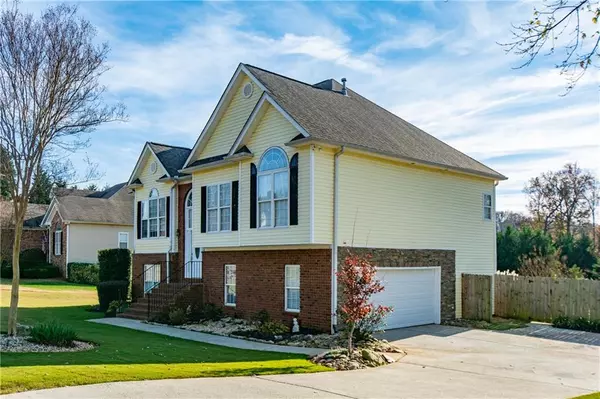5 Beds
3 Baths
2,843 SqFt
5 Beds
3 Baths
2,843 SqFt
Key Details
Property Type Single Family Home
Sub Type Single Family Residence
Listing Status Active
Purchase Type For Rent
Square Footage 2,843 sqft
Subdivision Summerfield Plantation
MLS Listing ID 7627639
Style Traditional
Bedrooms 5
Full Baths 3
HOA Y/N No
Year Built 2000
Available Date 2025-08-07
Lot Size 0.600 Acres
Acres 0.6
Property Sub-Type Single Family Residence
Source First Multiple Listing Service
Property Description
Location
State GA
County Hall
Area Summerfield Plantation
Lake Name None
Rooms
Bedroom Description In-Law Floorplan,Other
Other Rooms Shed(s)
Basement Daylight, Finished, Finished Bath, Full
Dining Room Open Concept
Kitchen Cabinets White, Eat-in Kitchen, Pantry Walk-In, Second Kitchen, View to Family Room
Interior
Interior Features Double Vanity, High Ceilings 9 ft Lower, High Ceilings 10 ft Upper, Walk-In Closet(s)
Heating Central
Cooling Ceiling Fan(s), Central Air
Flooring Carpet, Ceramic Tile, Hardwood
Fireplaces Number 1
Fireplaces Type Great Room
Equipment Irrigation Equipment
Window Features None
Appliance Dishwasher, Gas Range, Microwave, Refrigerator
Laundry In Basement, Laundry Room, Main Level
Exterior
Exterior Feature Private Yard, Rear Stairs, Storage
Parking Features Garage
Garage Spaces 2.0
Fence Back Yard
Pool None
Community Features Clubhouse, Playground, Pool, Sidewalks, Street Lights
Utilities Available Cable Available, Electricity Available, Natural Gas Available, Phone Available, Water Available
Waterfront Description None
View Y/N Yes
View Other
Roof Type Composition
Street Surface Asphalt
Accessibility None
Handicap Access None
Porch Rear Porch
Private Pool false
Building
Lot Description Back Yard, Front Yard, Landscaped, Level
Story Multi/Split
Architectural Style Traditional
Level or Stories Multi/Split
Structure Type Cement Siding,Vinyl Siding
Schools
Elementary Schools Chestnut Mountain
Middle Schools South Hall
High Schools Johnson - Hall
Others
Senior Community no
Tax ID 15037D000114








