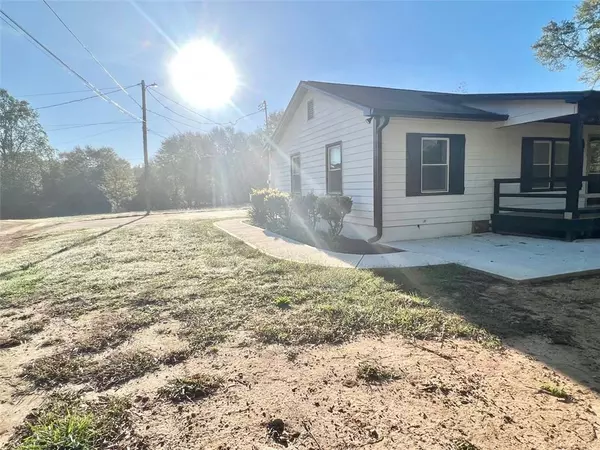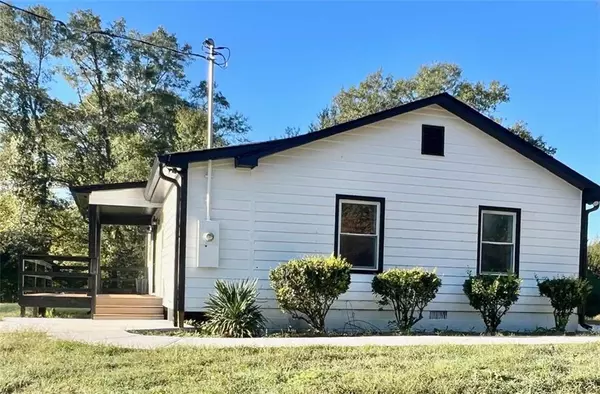3 Beds
2 Baths
1,200 SqFt
3 Beds
2 Baths
1,200 SqFt
Key Details
Property Type Single Family Home
Sub Type Single Family Residence
Listing Status Active
Purchase Type For Sale
Square Footage 1,200 sqft
Price per Sqft $275
Subdivision Frank Autry
MLS Listing ID 7626324
Style Ranch
Bedrooms 3
Full Baths 2
Construction Status Updated/Remodeled
HOA Y/N No
Year Built 1976
Annual Tax Amount $721
Tax Year 2024
Lot Size 2.000 Acres
Acres 2.0
Property Sub-Type Single Family Residence
Source First Multiple Listing Service
Property Description
Location
State GA
County Barrow
Area Frank Autry
Lake Name None
Rooms
Bedroom Description Master on Main
Other Rooms Outbuilding
Basement Crawl Space
Main Level Bedrooms 3
Dining Room Open Concept
Kitchen Kitchen Island, View to Family Room
Interior
Interior Features High Ceilings 10 ft Main, Cathedral Ceiling(s), Vaulted Ceiling(s)
Heating Electric
Cooling Central Air, Ceiling Fan(s)
Flooring Laminate, Luxury Vinyl
Fireplaces Number 1
Fireplaces Type Electric, Family Room, Factory Built
Equipment None
Window Features Insulated Windows
Appliance Dishwasher, Electric Range, Refrigerator
Laundry Laundry Room
Exterior
Exterior Feature Rain Gutters
Parking Features Attached, Driveway, Level Driveway, Parking Pad
Fence None
Pool None
Community Features None
Utilities Available Natural Gas Available, Electricity Available, Sewer Available
Waterfront Description None
View Y/N Yes
View Neighborhood
Roof Type Composition
Street Surface Asphalt
Accessibility Accessible Entrance, Accessible Doors
Handicap Access Accessible Entrance, Accessible Doors
Porch Patio, Rear Porch
Total Parking Spaces 5
Private Pool false
Building
Lot Description Back Yard, Cleared, Pasture
Story One
Foundation Brick/Mortar
Sewer Public Sewer
Water Public
Architectural Style Ranch
Level or Stories One
Structure Type HardiPlank Type
Construction Status Updated/Remodeled
Schools
Elementary Schools Statham
Middle Schools Bear Creek - Barrow
High Schools Winder-Barrow
Others
Senior Community no
Restrictions false
Tax ID XX127 066








