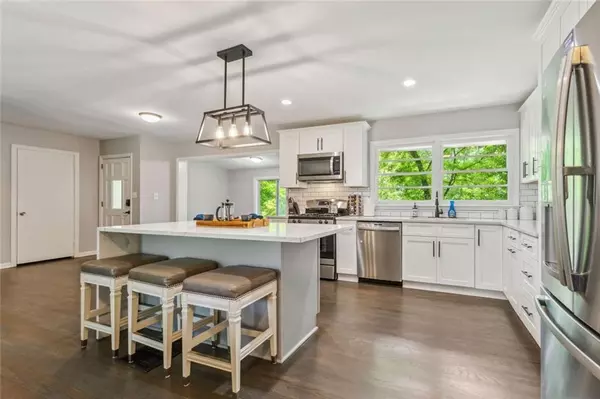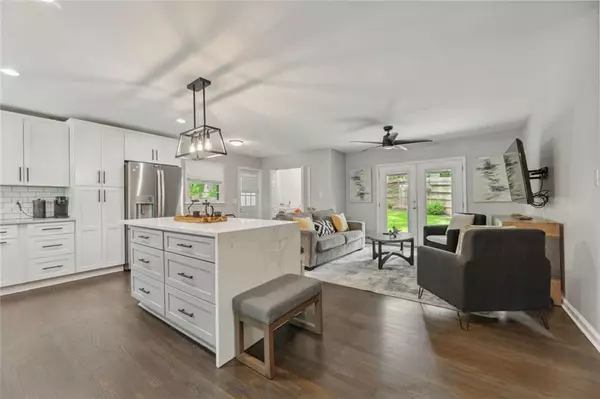3 Beds
2 Baths
1,385 SqFt
3 Beds
2 Baths
1,385 SqFt
Key Details
Property Type Single Family Home
Sub Type Single Family Residence
Listing Status Coming Soon
Purchase Type For Sale
Square Footage 1,385 sqft
Price per Sqft $404
Subdivision Toco Hills
MLS Listing ID 7624799
Style Ranch,Traditional
Bedrooms 3
Full Baths 2
Construction Status Resale
HOA Y/N No
Year Built 1953
Annual Tax Amount $7,640
Tax Year 2024
Lot Size 0.360 Acres
Acres 0.36
Property Sub-Type Single Family Residence
Source First Multiple Listing Service
Property Description
** What You'll See **
Perched on a CORNER LOT with a BUNGALOW FEEL, this UPDATED ALL BRICK RANCH makes a strong first impression. Inside, HARDWOOD FLOORS flow through a bright open layout centered around a modern WATERFALL ISLAND and STAINLESS STEEL APPLIANCES. The NEW KITCHEN and RENOVATED BATHS shine with sleek finishes, while the NEW DRIVEWAY, NEW DECK, and FLAT BACKYARD offer both curb appeal and outdoor space for relaxing or entertaining.
** What You'll Hear **
Enjoy the quiet hum of a NEW HVAC SYSTEM, the rustle of leaves in the trees, and the sound of friends gathering on the deck. Without an HOA, there's no noise from restrictions—just freedom. Yet when you want the city's energy, you're minutes from Emory, CDC, CHOA, and the buzz of Toco Hills.
** What You'll Feel **
From the moment you step inside, feel the comfort of thoughtful updates. The NEW ROOF, HVAC, kitchen, and baths give peace of mind, while natural light and fresh air flow throughout the elevated space. With NO HOA & NO RENT RESTRICTIONS, you'll feel the freedom to live or invest on your terms.
** What You'll Experience **
A quiet retreat in the heart of it all. Whether sipping coffee on the NEW DECK, hosting friends in the open-concept layout, or exploring local dining and shopping, life here is low-maintenance and high-reward. With a TRANSFERABLE HOME WARRANTY, this move-in-ready home offers ease, comfort, and flexibility from day one.
Location
State GA
County Dekalb
Area Toco Hills
Lake Name None
Rooms
Bedroom Description Roommate Floor Plan,Master on Main
Other Rooms None
Basement None
Main Level Bedrooms 3
Dining Room Open Concept, Separate Dining Room
Kitchen Kitchen Island, View to Family Room, Cabinets White, Solid Surface Counters
Interior
Interior Features Disappearing Attic Stairs, High Speed Internet
Heating Other
Cooling Ceiling Fan(s), Central Air
Flooring Hardwood
Fireplaces Type None
Equipment None
Window Features None
Appliance Dishwasher, Disposal, Gas Range, Refrigerator, Self Cleaning Oven
Laundry Main Level, Laundry Closet
Exterior
Exterior Feature Other, Rain Gutters, Garden, Storage
Parking Features Carport, Garage
Garage Spaces 1.0
Fence Back Yard
Pool None
Community Features Near Schools, Near Shopping
Utilities Available Electricity Available, Water Available, Natural Gas Available, Phone Available, Sewer Available
Waterfront Description None
View Y/N Yes
View Other
Roof Type Composition
Street Surface Paved,Asphalt
Accessibility None
Handicap Access None
Porch Deck
Total Parking Spaces 1
Private Pool false
Building
Lot Description Back Yard, Corner Lot, Front Yard
Story One
Foundation None
Sewer Public Sewer
Water Public
Architectural Style Ranch, Traditional
Level or Stories One
Structure Type Brick 4 Sides
Construction Status Resale
Schools
Elementary Schools Briar Vista
Middle Schools Druid Hills
High Schools Druid Hills
Others
Senior Community no
Restrictions false








